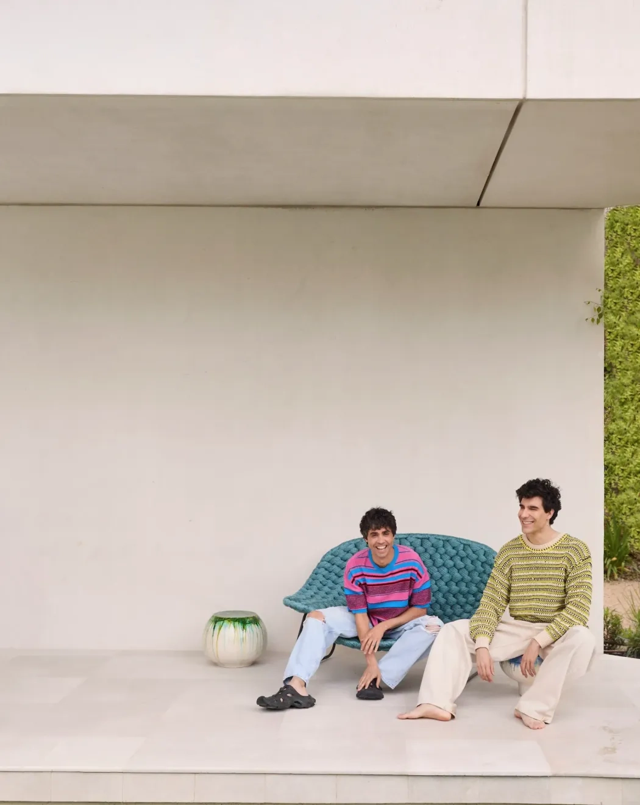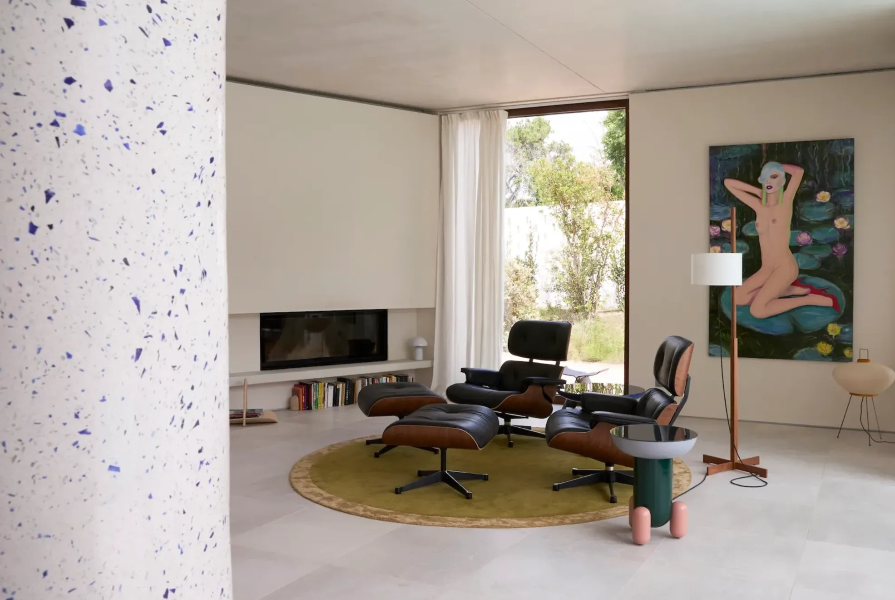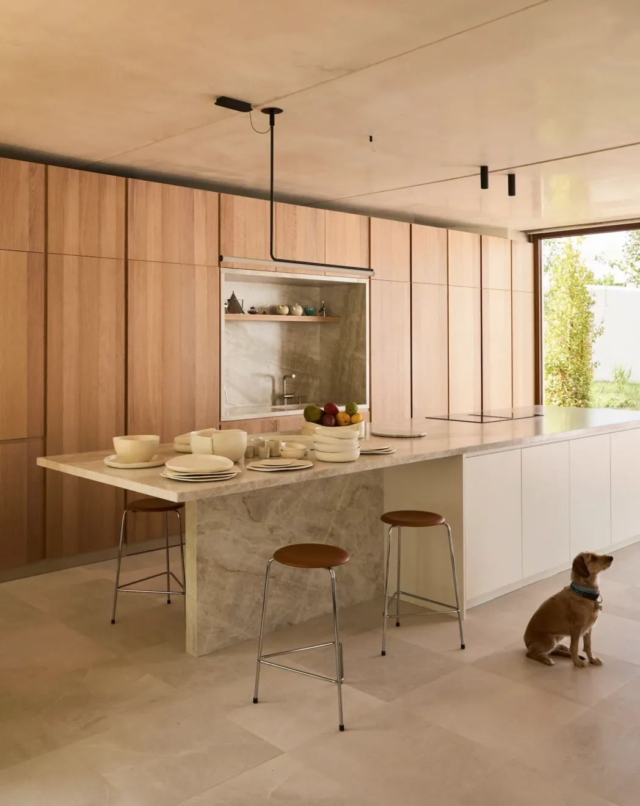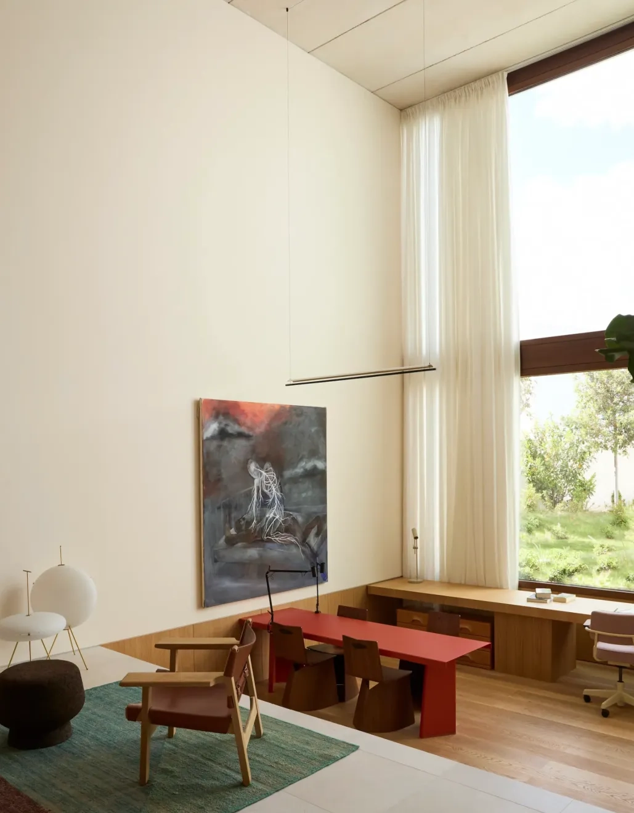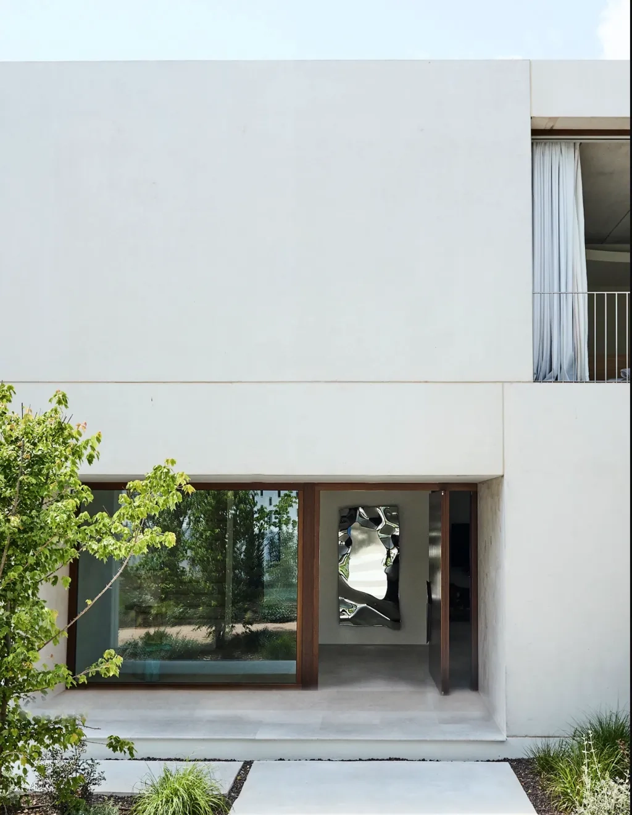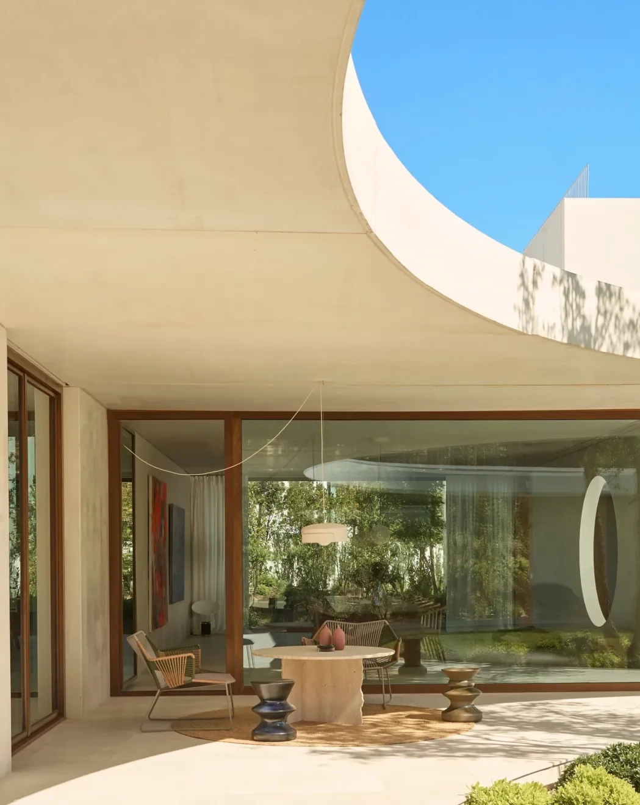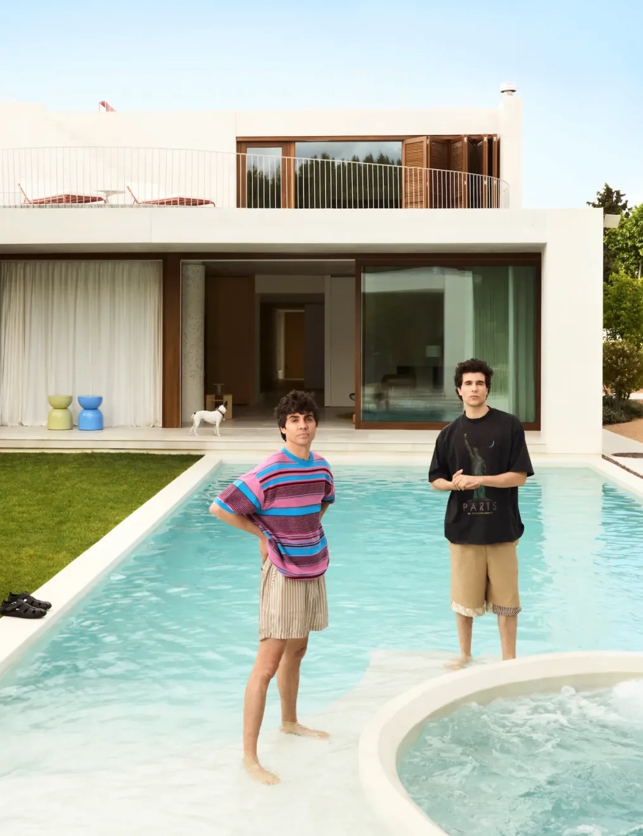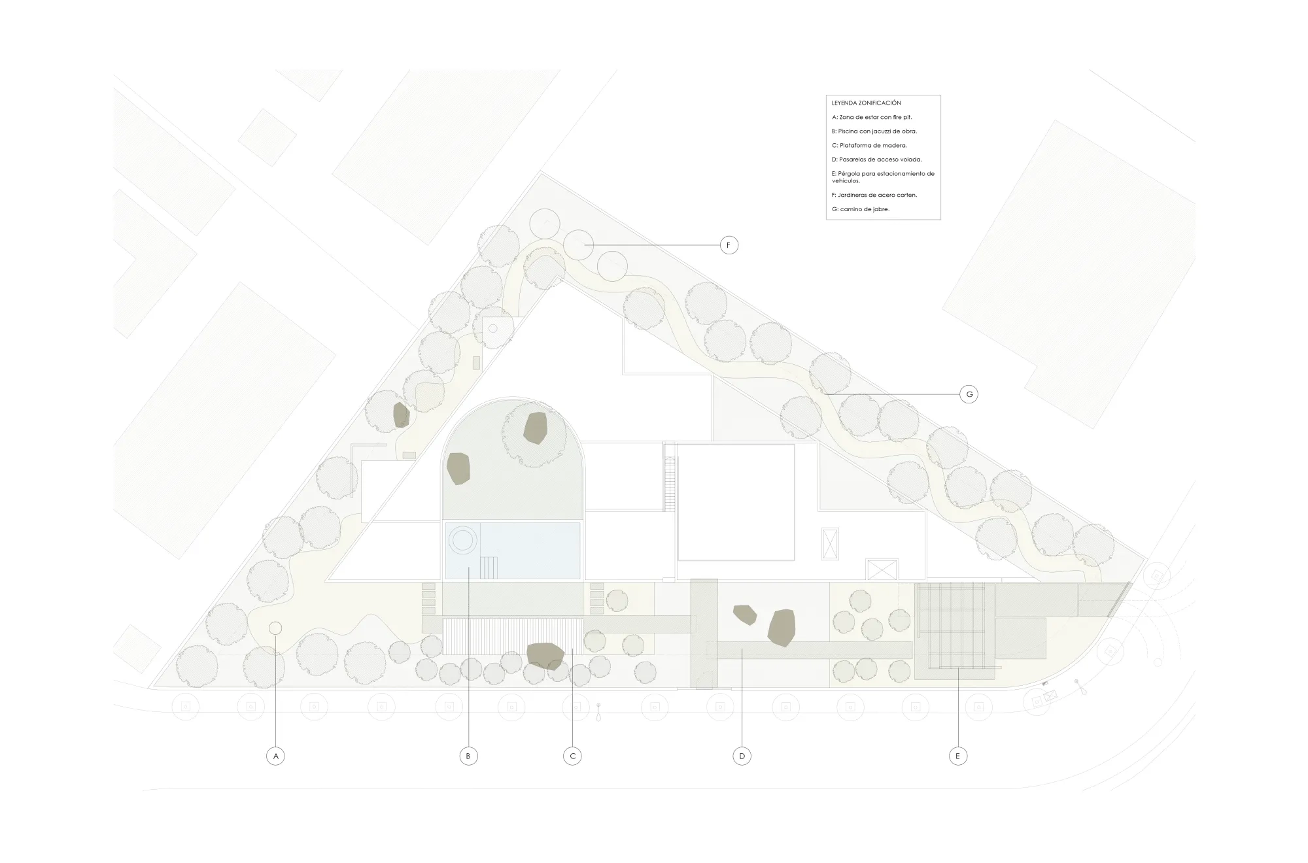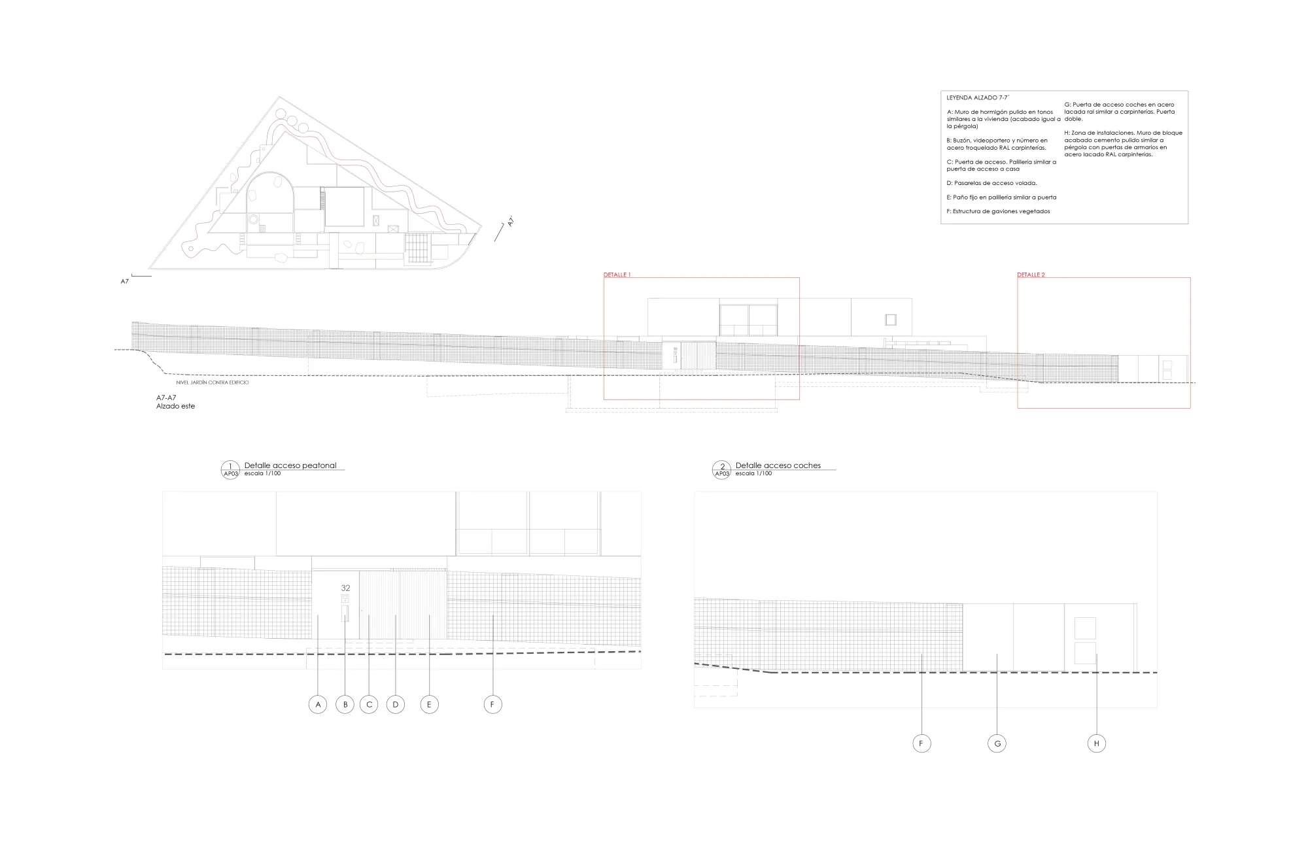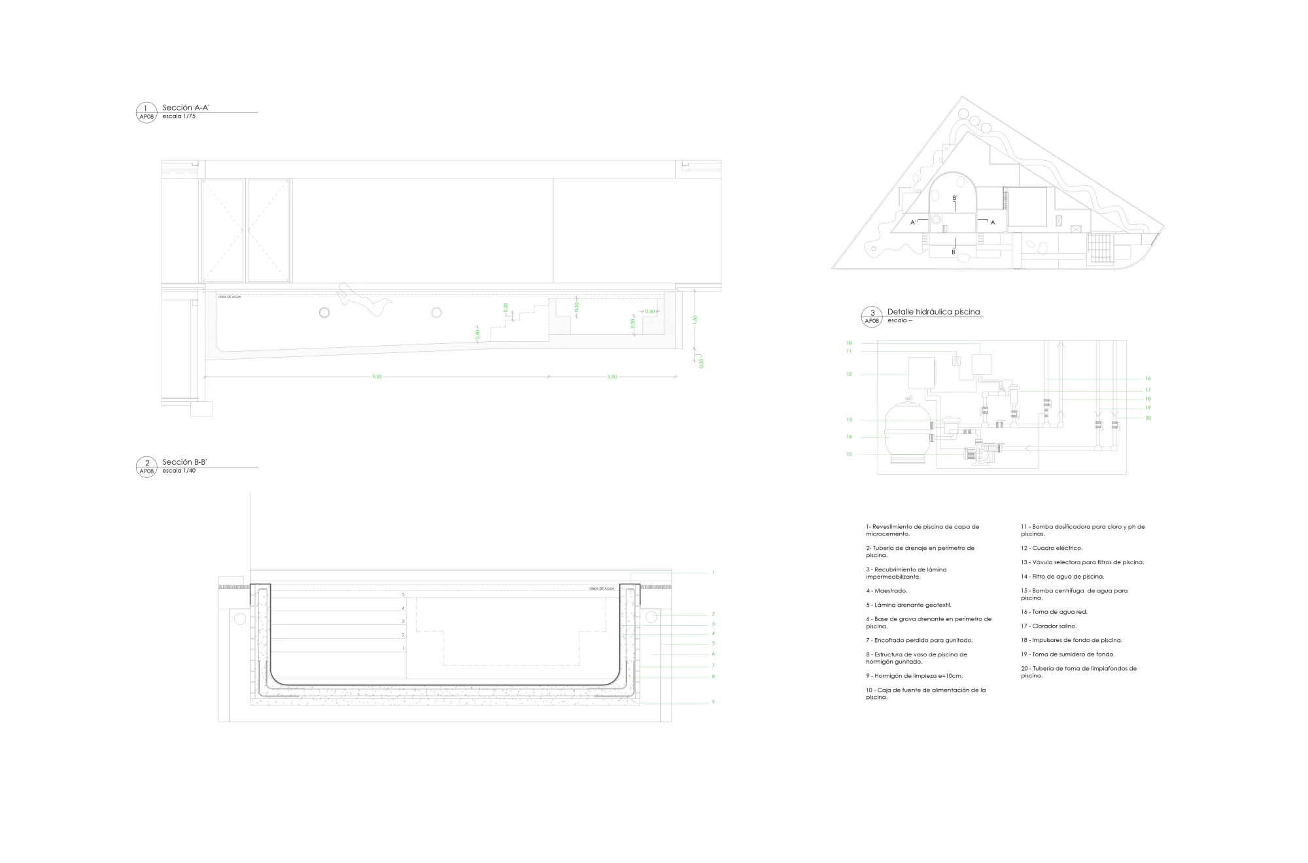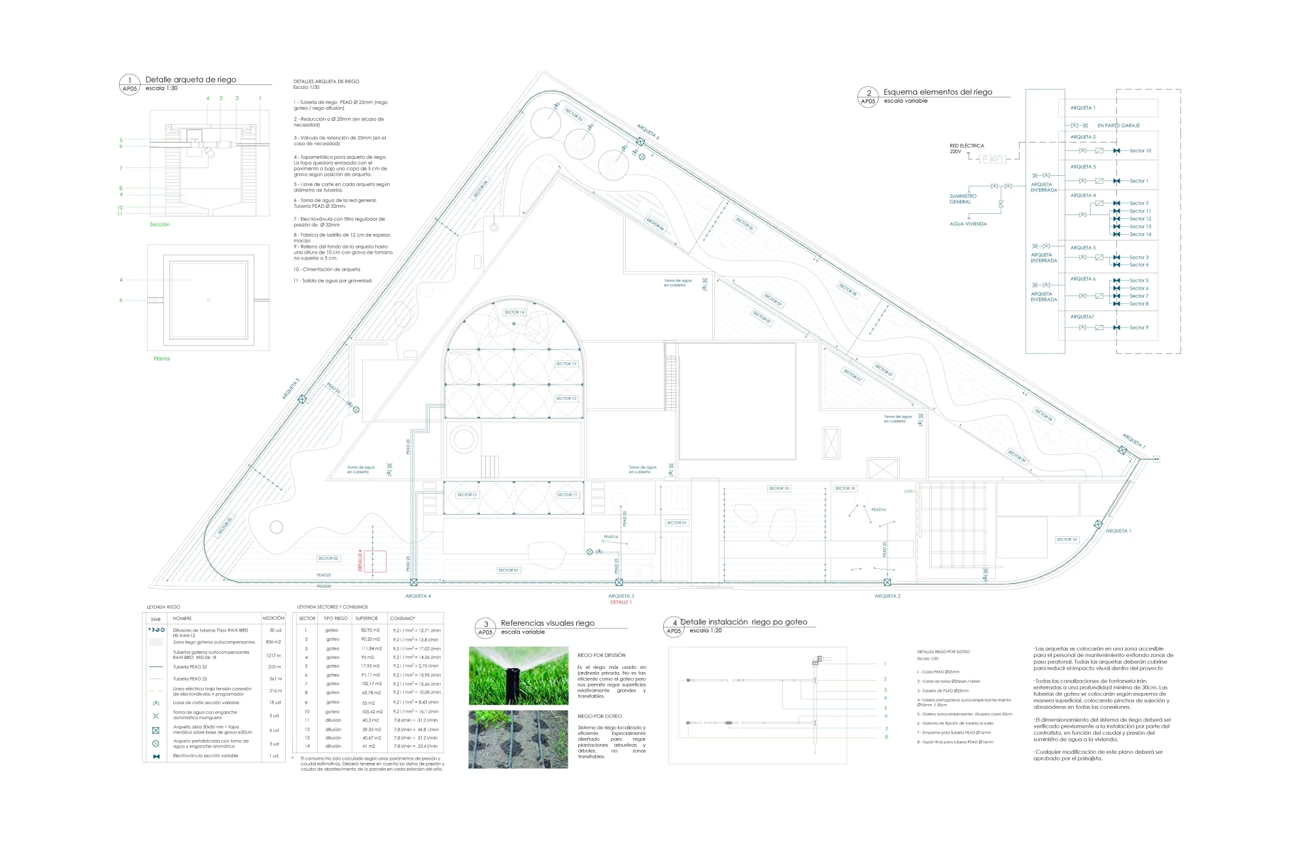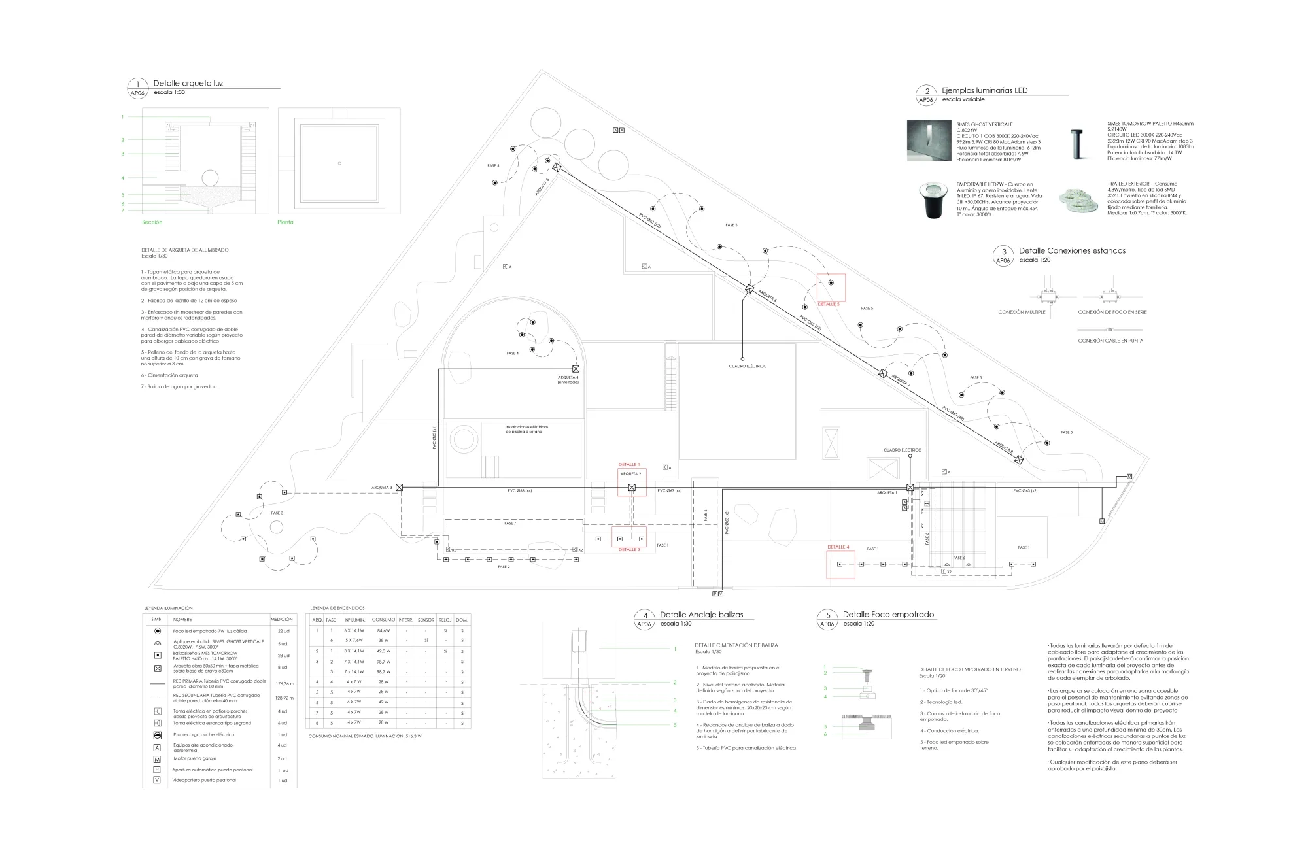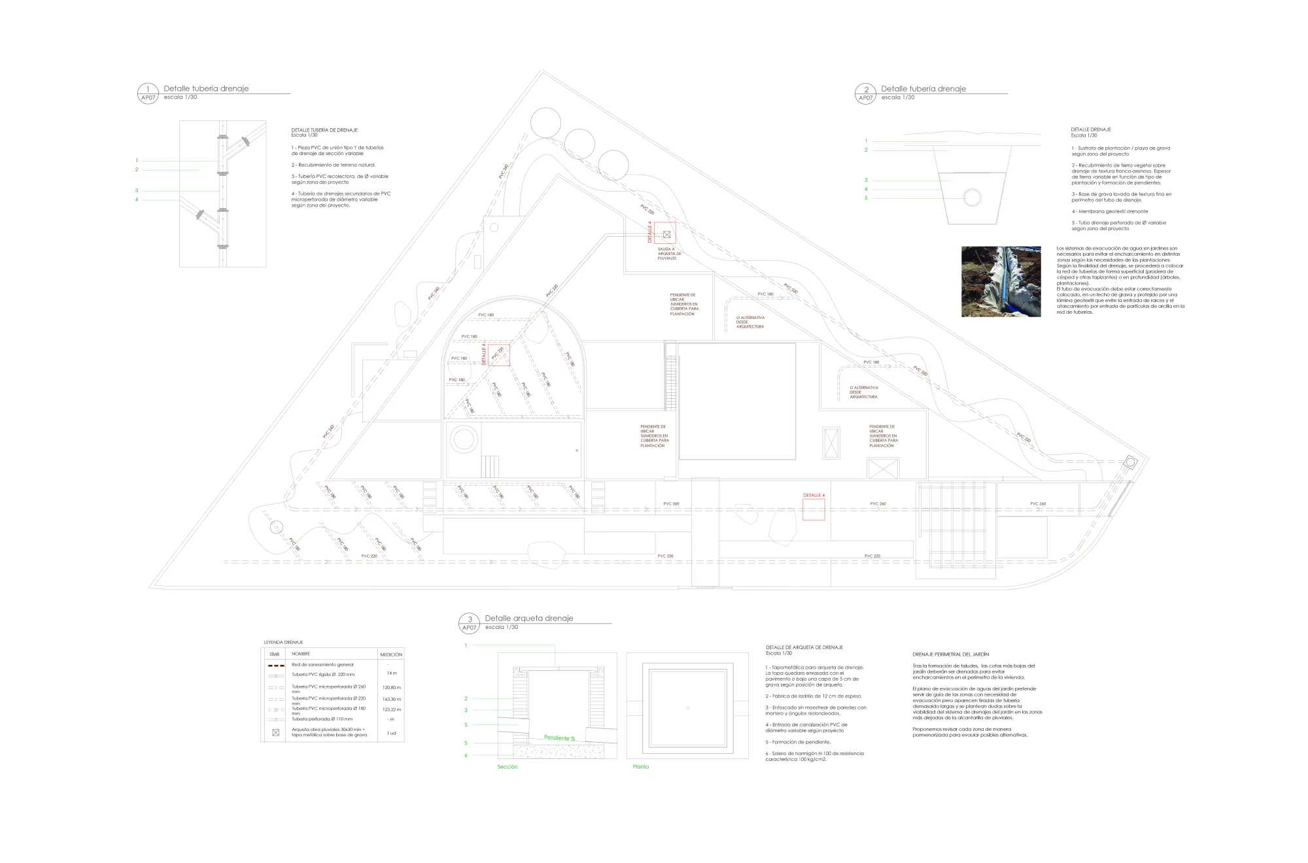Javier Ambrossi y Javier Calvo's garden
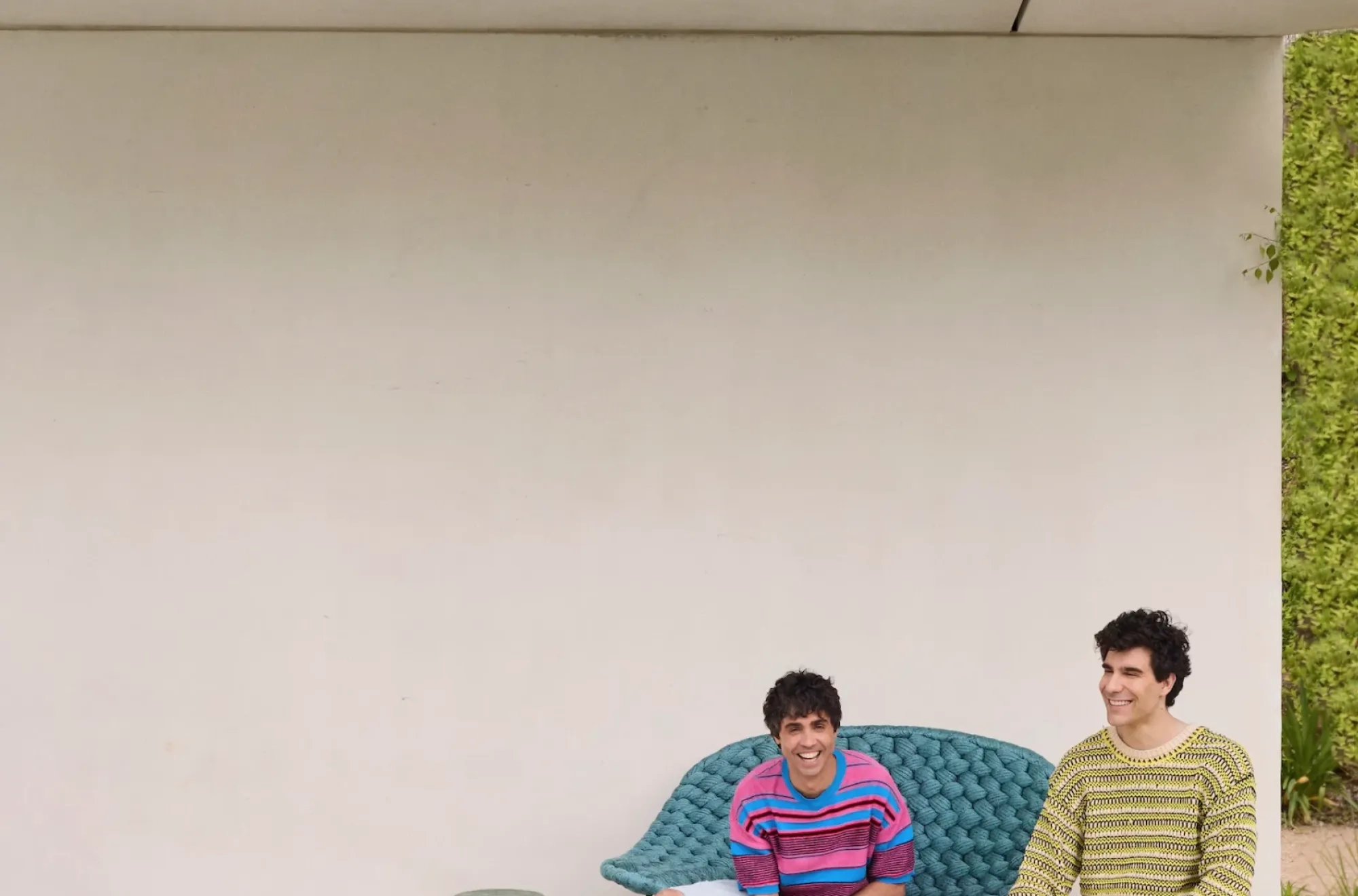
Date
2022-2024
Location
Madrid (Spain)
Type
Residential
Trees
26
Area
2.500 m²
Status
Built
From the beginning of the project, we knew that the garden had to be versatile and functional, capable of hosting events and gatherings, but also offering quiet corners where this pair of producers, directors, and screenwriters could find inspiration for their upcoming productions. This balance between a party space and a creative retreat was essential in our planning and was what made this project a fascinating task for us as landscape architects.
ABOUT THE SPACE
The house was conceived by the architecture firm MESURA as a single triangular volume, proposing a large and open space in the center of the building. At DSTUDIO, we embraced this architectural gesture and freed the central space from specific programs to maintain it as the garden's lung. Thus, we proposed a small lawn next to the pool to align with the architect's vision.
The rest of the garden is designed as a peripheral ring of winding paths that invite the user to explore and discover different spaces along the way; the vegetable garden, the fire pit area, and the solarium. This way, the garden design creates a green peripheral frame that contextualizes the orthogonal lines of the architecture within a lush and continuously moving environment. Native tree species such as holm oaks (Quercus ilex), cork oaks (Quercus suber), and linden trees (Tilia tormentosa) are integrated with rockroses (Cistus ladanifer), rosemary (Salvia rosmarinus), and lavender cotton (Santolina chamaecyparissus) to reinforce this integration.
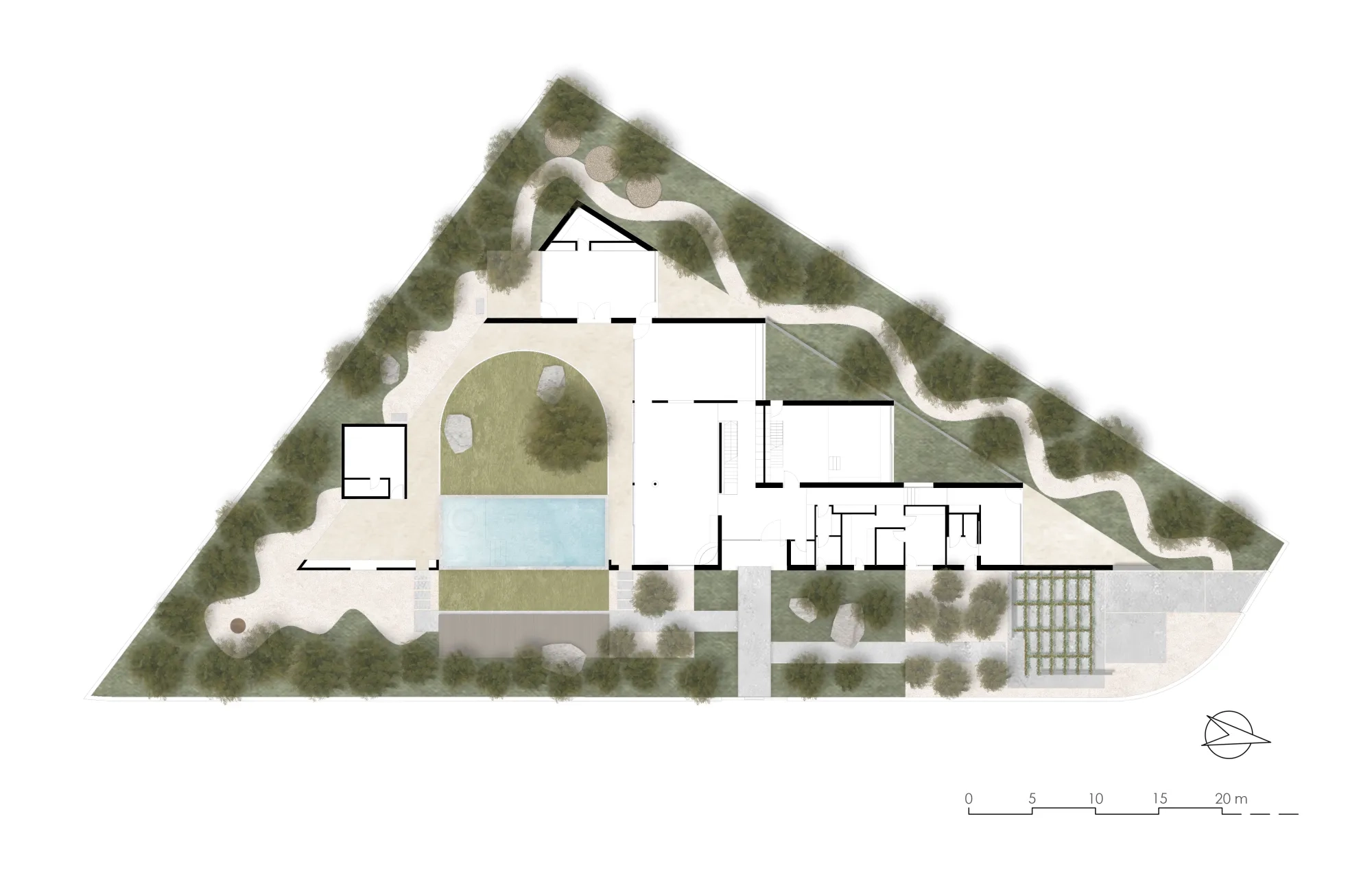
The research of the relationship between the interior and the exterior has been fundamental in this project. The large windows proposed by the architecture act as portals that connect the interior with the garden. These light entries have been studied from the landscaping project to generate specific scenes according to the theme of each room; kitchen, living room, library, bedrooms, and workspace. Each window has been studied from a scenographic point of view, generating specific settings from the outside that complement each of these rooms.
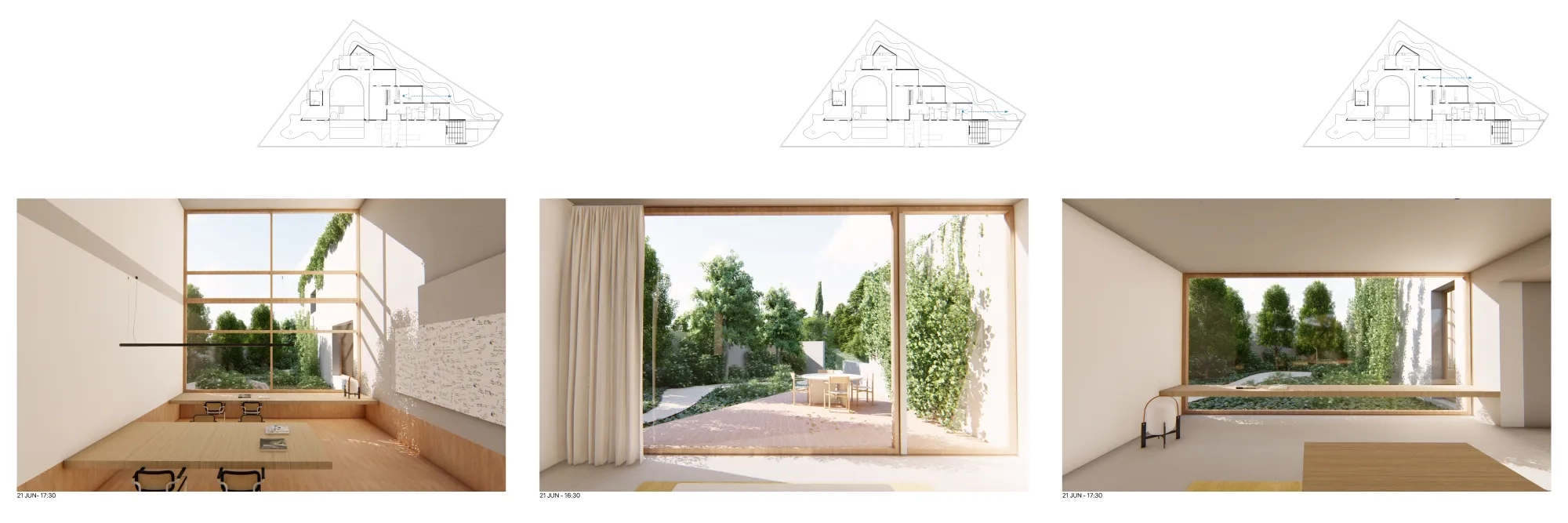
THE ENGINEERING OF THE GARDEN
One of the main challenges was the design of the irrigation system. The house, semi-sunken in relation to the surrounding terrain, complicated water management. The plantings, arranged on small slopes, required an irrigation system that ensured uniform distribution, avoiding runoff and waterlogging. We designed a hydraulic system that optimizes irrigation under these conditions, ensuring proper hydration and minimizing water waste.
Water drainage management was critical due to the earthworks needed for the construction of the house. We implemented underground drains that allow for the rapid evacuation of rainwater, preventing accumulation near the foundations and ensuring soil stability.
Our studio has developed and documented all the necessary plans and calculations for the construction of this garden, emphasizing the importance of landscape project planning and the role of the agronomist engineer in designing complex gardens.
Fotos AD Magazine
