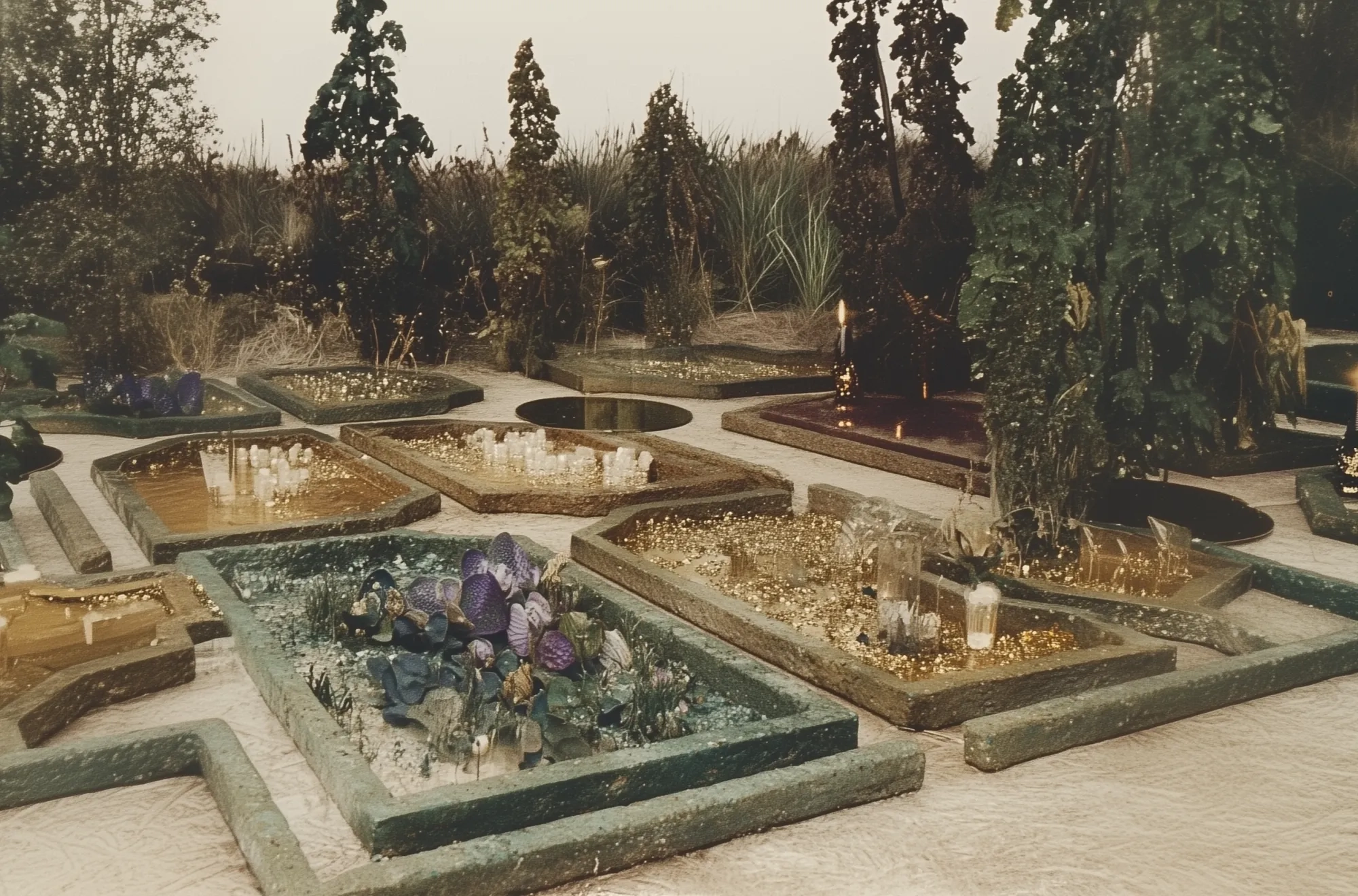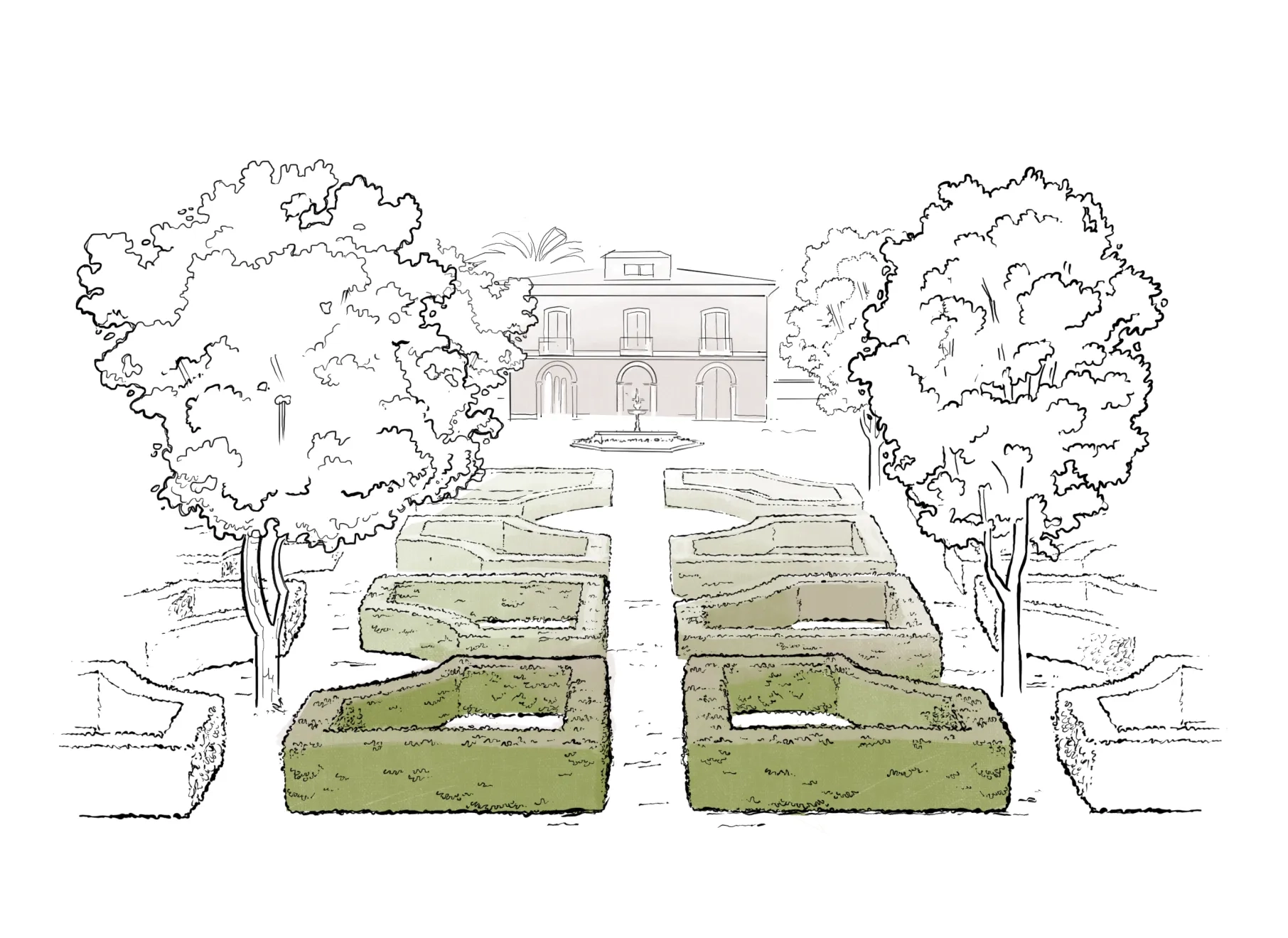Italian Garden Deconstruction
The garden features a design that balances tradition with contemporary elements, a fusion of design and respect for the history of the place. Deconstruction, from a formal point of view, becomes a creative tool that allows playing with symmetry, proportion, and perspective.

Date
March 2024
Type
Projects
Deconstruction, from a formal standpoint, becomes a creative tool that allows playing with symmetry, proportion, and perspective. The alteration of flower beds, the introduction of asymmetric elements, and the reorganization of spaces are physical manifestations that force us to question the need, or not, to adhere to established patterns to capture the essence of a design.
FORMAL DESCRIPTION OF THE GARDEN
The design of these flower beds occupies an area of just over 800 m² and is part of a project to rehabilitate a historical garden that our studio is carrying out in the north of Spain. The garden presents a design that balances tradition with contemporary elements, a fusion of design and respect for the history of the garden.
A total of 1200 units of Japanese holly (Ilex crenata) have been used in the flower beds to form topiary barriers that serve as boundaries between the different beds. These hedges not only play an aesthetic role; they also organize the space, guiding the visitor's journey through the paths formed among the planting spaces. Within these spaces, there is a botanical collection of azaleas, hydrangeas, and peonies, selected both for their aesthetic value and for their significance within the context of the garden.
As vertical axes and focal points throughout the space, 19 units of Callery pear trees (Pyrus Calleryana) have been integrated. This choice provides a visual reference to the estate's previous fruit-growing history, in addition to providing structure to the overall garden design, emphasizing the perspectives generated by the flower beds.

DECONSTRUCTION
This reinterpretation of the Italian garden through an exercise of deconstruction initially proposes a formal study of the origin of its design; of its geometries, symmetries, and perspectives; but also of the humanist ideas that gave life to this style of gardening. This initiative does not seek to dismantle the essence of the Italian garden but to reveal the layers of meaning beneath its structure, thus challenging the pre-established order and the rigidity of traditional norms.
Inspired by the philosophy of Jacques Derrida, deconstruction is not simply an act of rebellion against conventions; it is an invitation to contemplate order from a new perspective, recognizing that every design carries within it the possibility of its own reinterpretation.
From a formal standpoint, deconstruction becomes a creative tool that allows playing with symmetry, proportion, and perspective. The alteration of flower beds, the introduction of asymmetric elements, and the reorganization of spaces are physical manifestations that force us to question whether or not we need to adhere to established patterns to capture the essence of a design.

ABOUT THE ITALIAN GARDEN
The Renaissance Italian garden projects man as the protagonist of the universe. Originating in a period of cultural and philosophical rebirth, the design of its flower beds based on precise geometries and perspectives was not just a stylistic exercise inspired by classical antiquity; it was a philosophical attempt to understand and organize the world.
This Renaissance gardening style dialogues with architecture and the environment, integrating natural and built elements into a cohesive unit. Villas and their gardens were spaces for contemplation, education, and pleasure, designed to encourage reflection and intellectual dialogue. Its evolution highlights a human desire to control and beautify nature, manifesting a dialectical relationship between human creation and the natural world.
Villa Lante, G. Vignola (1566)
