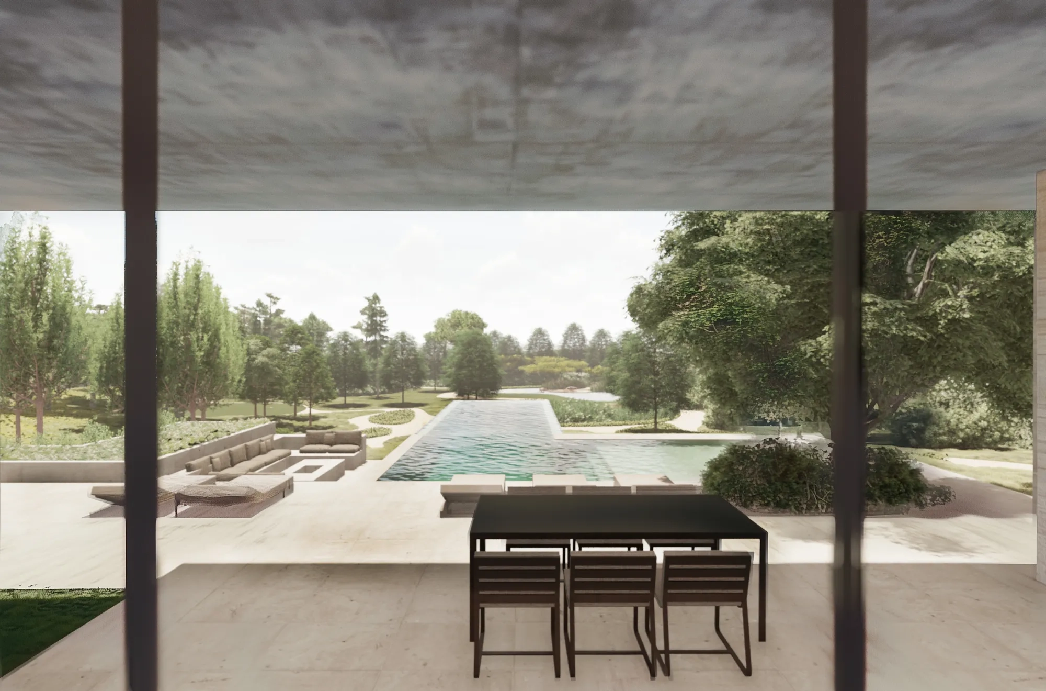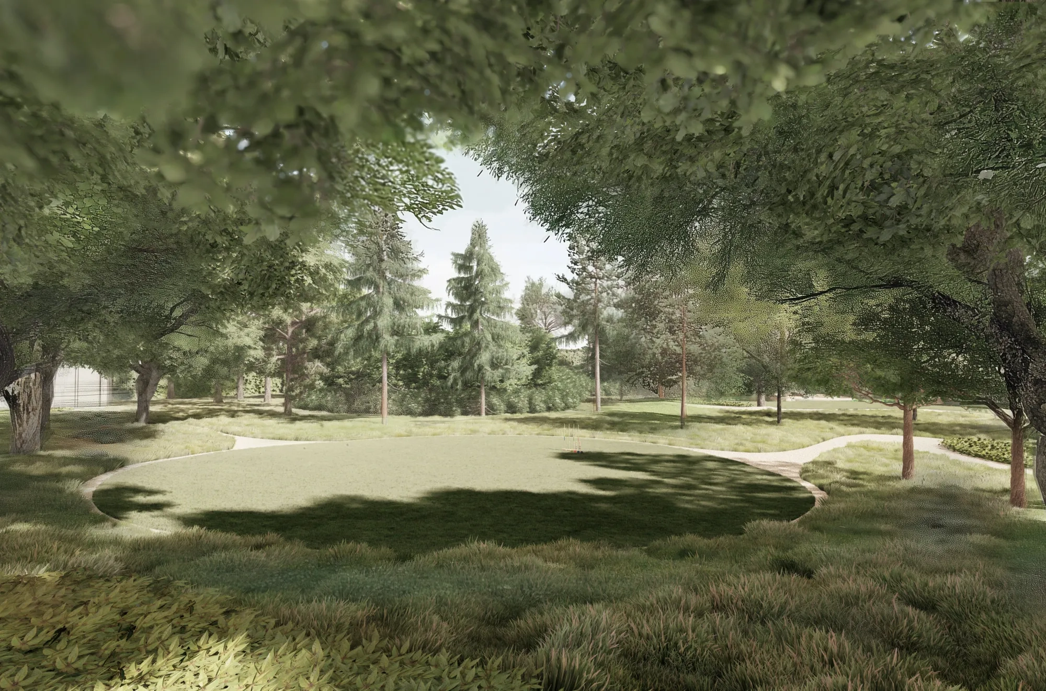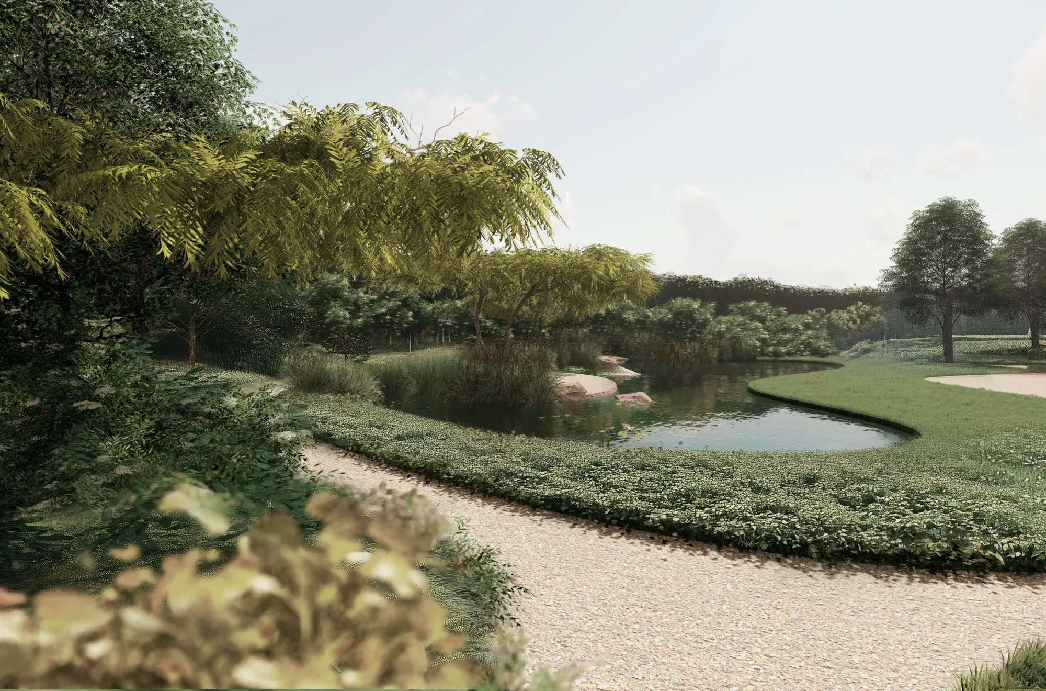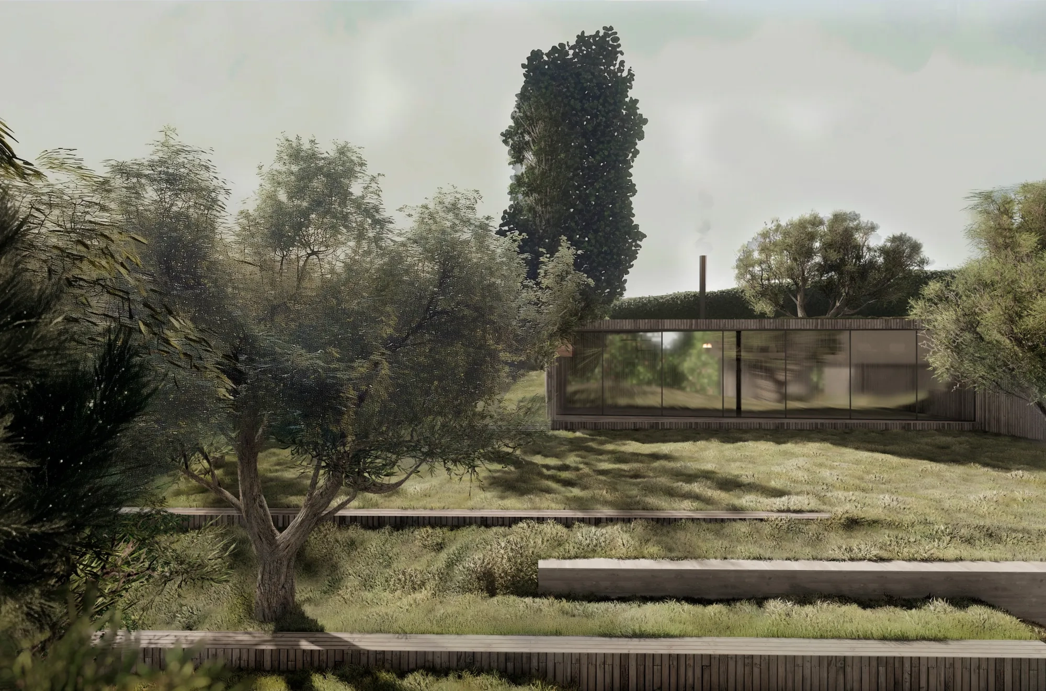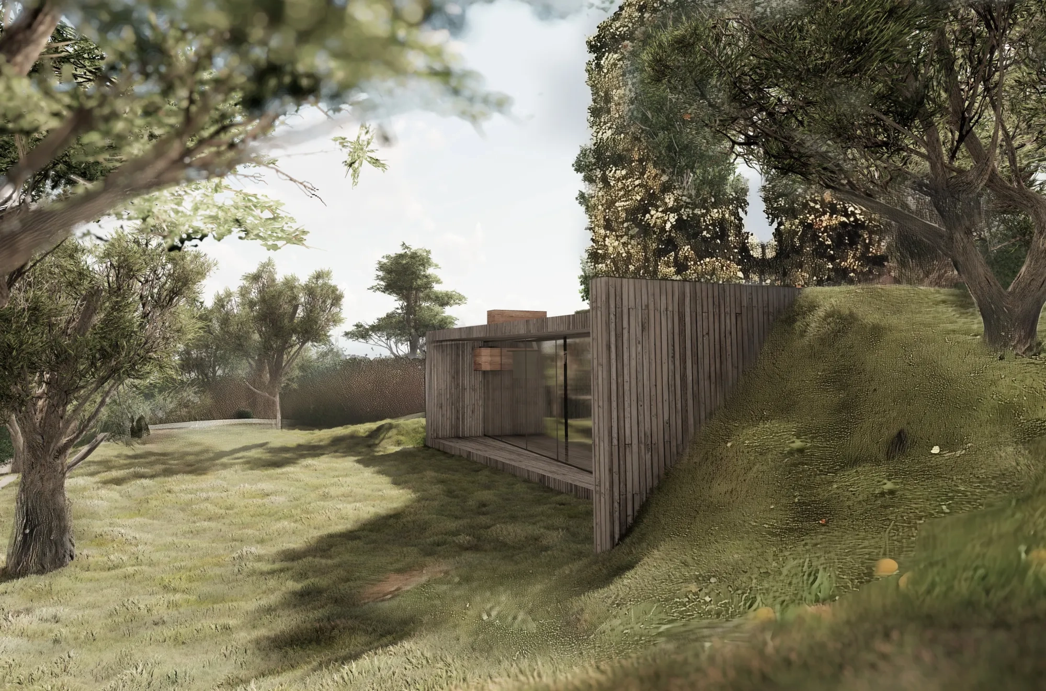A 10.000 m² garden in La Moraleja
Date
2022-2025
Location
La Moraleja (Spain)
Type
Residential
Trees
218
Area
10.000 m2
Status
Construction
The project has been developed in a unique setting where landscape designers have the responsibility to respect the natural environment as much as possible. Our team's proposal has focused on organizing and enhancing the existing landscape, transforming the space into a balanced, sustainable garden adapted to the needs of the owners.
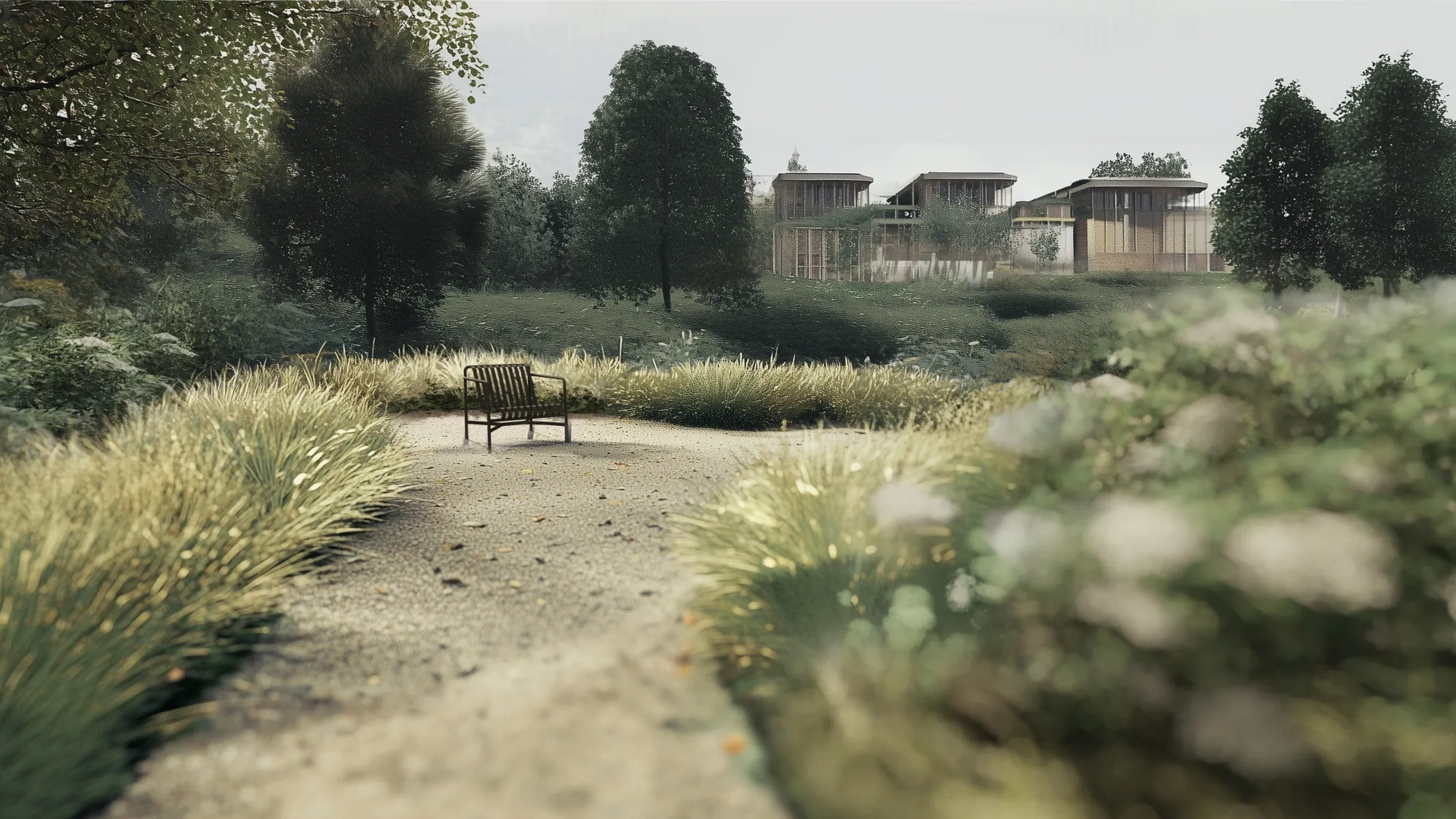
LANDSCAPE DESIGN
The garden design has been conceived as a reinterpretation of the natural language of the pre-existing forest, respecting its essence while optimizing and organizing its structure. Our team began the technical study with a detailed analysis of the existing trees on the plot, followed by a thorough evaluation of the health and structural condition of each specimen. The technical report determined that 54 of the 118 pre-existing trees had structural damage, making their preservation impossible and posing a significant risk to people's safety.
To compensate for this intervention and enrich the ecosystem, 150 new trees were planted, including species such as holm oaks (Quercus ilex), strawberry trees (Arbutus unedo), and olive trees (Olea europaea). This approach ensures the continuity of the natural landscape and contributes to its biodiversity, reinforcing the ecological balance of the environment.
The forest is connected through a network of paths designed for organic movement, simulating trails found in natural forests. These paths did not require additional construction materials; they were simply cleared and stabilized with natural soil pavements, surrounded by native plantings that enhance the sense of naturalness.
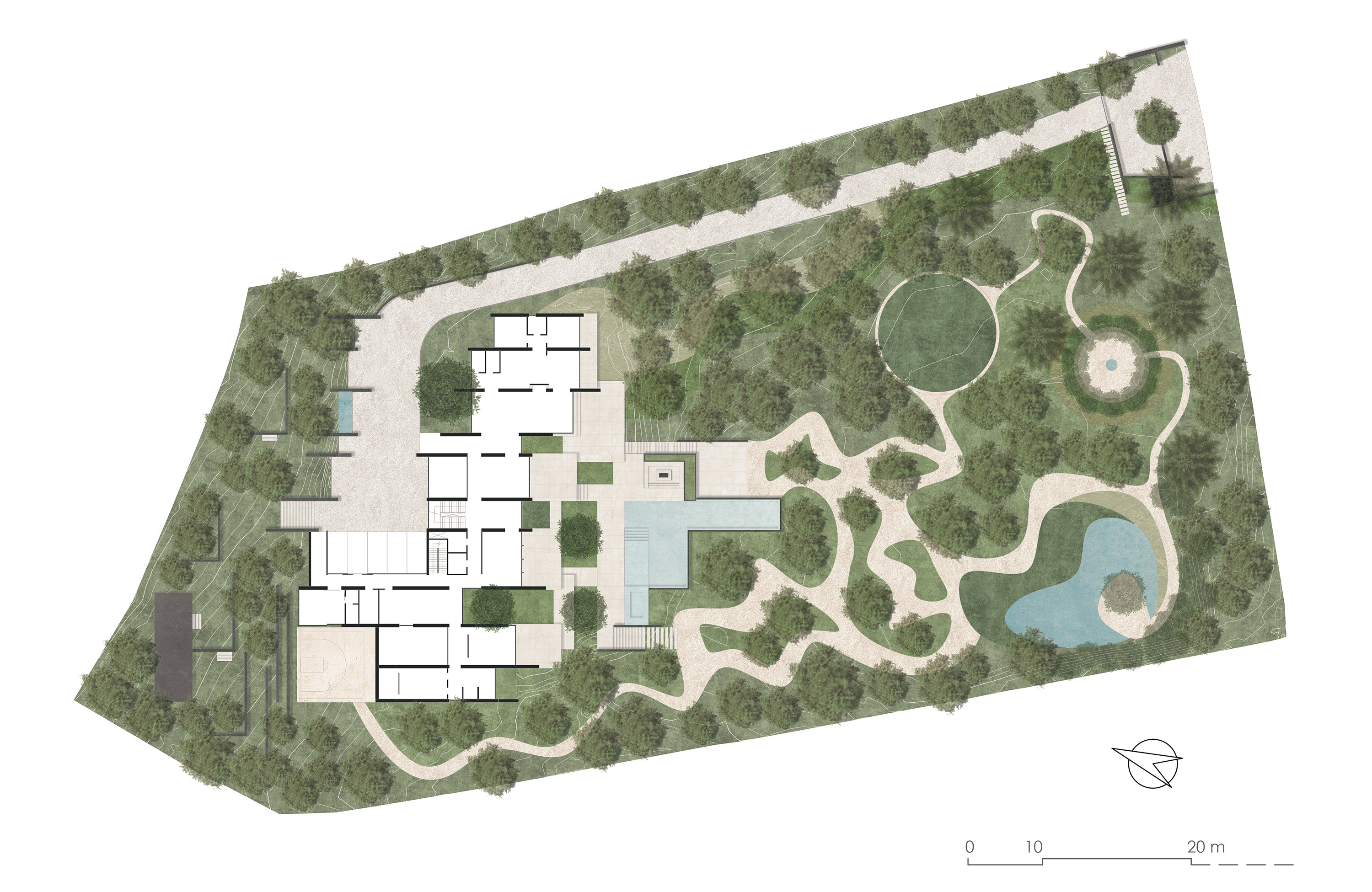
The garden design is based on a landscape approach that proposes a flexible route across the forest, offering the user a seamless experience. This route has been conceived as a succession of carefully studied perspectives, taking into account the relationship between the garden, the house, and the topography of the land. This way, the user experience is controlled at all times and throughout all seasons of the year, gradually revealing the various program elements proposed in the project: the croquet lawn, the circular forest, and the lake. These "caprices" are naturally integrated into the landscape, enriching the walking experience.
Among the standout elements, the croquet lawn has been designed in a circular shape and set within a small clearing that evokes the feeling of being in the heart of a forest. This space takes advantage of the pre-existing holm oaks (Quercus ilex), complementing them with new plantings of cork oaks (Quercus suber) and deciduous trees such as ash trees (Fraxinus angustifolia), further intensifying the immersive natural atmosphere. Additionally, strategically placed rest areas have been created, inviting visitors to stop, reflect, and enjoy the surroundings, fostering a constant dialogue between the visitor and the landscape.
In the lower part of the plot, a lake has been designed as a natural catchment area for the parcel. All surface runoff from the plot, thanks to the natural slope of the terrain, converges at this point, allowing the lake to act as a water regulator during times when the soil cannot absorb the water. This design has been integrated into a sustainable drainage system (SUDS), calculated to ensure that both the garden and the house comply with current regulations of the Alcobendas City Council. The implemented SUDS ensure efficient water management and minimize the environmental impact of the garden. The lake's design includes a small island planted with silk trees (Albizia julibrissin), which provide color and shade, creating a meditative space surrounded by lush vegetation.
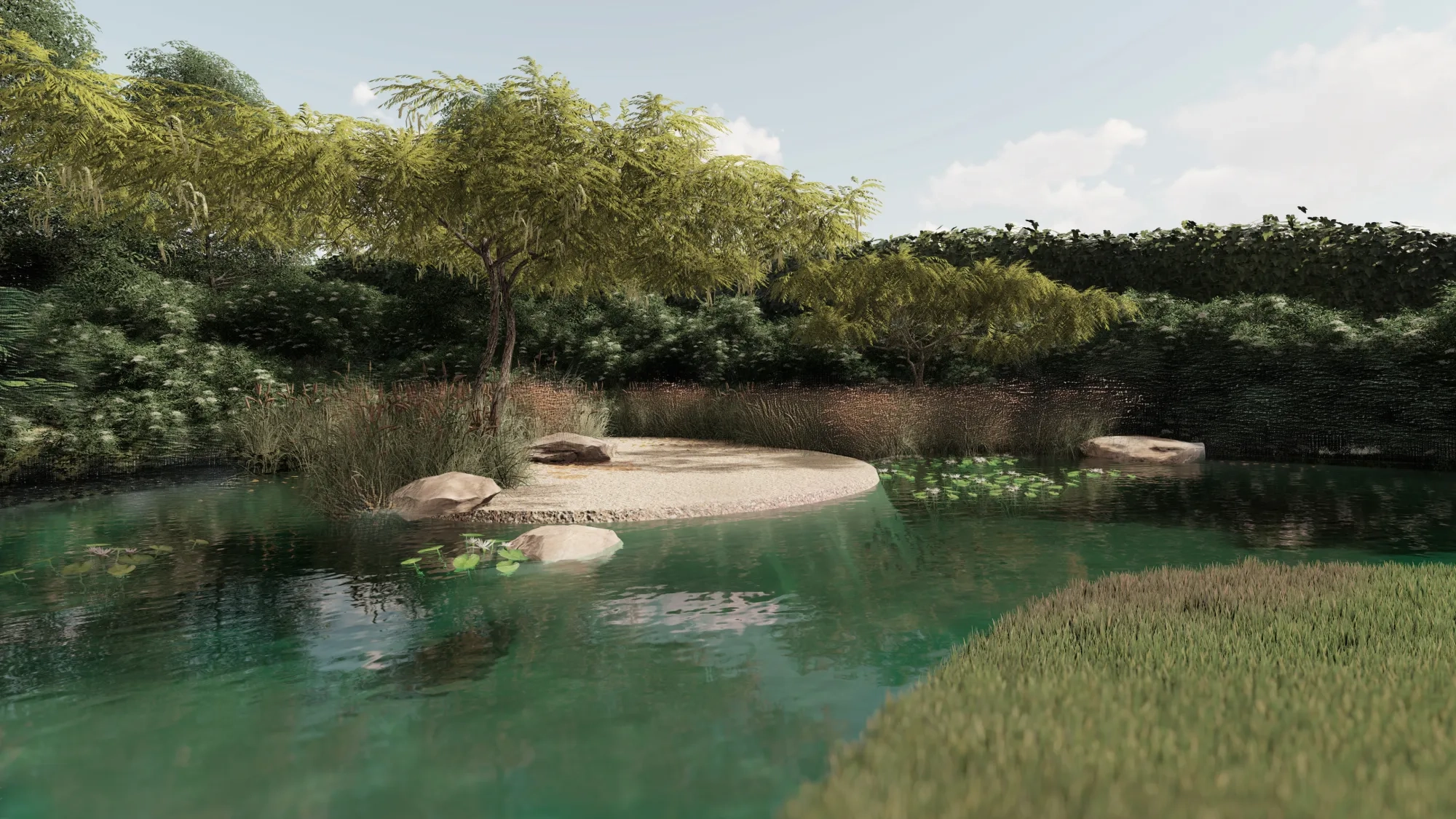
THE SUSTAINABILITY OF THE GARDEN IN FIGURES
The commitment to sustainability has been fundamental in this project, ensuring that each intervention preserved and enhanced the original character of the forest. A total of 68 original trees have been preserved, complemented by the planting of 150 new specimens, carefully selected to integrate with the existing vegetation. The lawn area has been minimized, covering only 332 m², while 73% of the plot, equivalent to 7,800 m², remains as permeable surface. Gravel paths, spanning 1,000 m², organically connect the different areas, simulating the natural trails of a forest.
In terms of environmental impact, carbon sequestration will reach 10,800 kg of CO₂ annually starting in 2024, thanks to the new plantings and the maintenance of the natural ecosystem. This achievement has been made possible through the drafting of an environmental and tree protection report by our team, which also coordinated the project throughout all its phases. From managing truck access and material storage areas to planning and executing the planting and tree replacement, every step has been designed to minimize the impact on the environment.
The project has benefited from the supervision and collaboration of the technicians from the Alcobendas City Council, whose involvement has been key to ensuring that this intervention preserved the essence of the original forest. Their support and oversight have been essential in maintaining this space as an example of the integration of sustainability, landscape, and functionality, for which we are deeply grateful.
THE OUTDOOR ARCHITECTURE PROPOSAL
The outdoor architecture proposal for the residence, developed by our team, has been designed to naturally adapt to the terrain’s topography, avoiding extensive earthworks and respecting the natural slopes of the plot. This has been achieved through a series of platforms that allow the terrain to emerge between them, creating a visual and functional fusion between the residence and its surroundings. Each platform has been designed with a specific purpose to serve different areas of the house. This approach provides an outdoor experience where spaces flow seamlessly into a shared area that integrates the pool, jacuzzi, and solarium. The pool, designed with a continuous overflow cascade perimeter, takes advantage of the terrain's slope to blend naturally into the environment, achieving a visual effect of continuity with the landscape.
In the upper part of the plot, a garden pavilion has been proposed, fully integrated into the landscape. This pavilion features a green roof that enables it to merge completely with its surroundings, avoiding disruption to the garden views and maintaining the discreet character of the intervention. Inside, functional spaces have been designed, including a fireplace, a reading area, a terrace, and a small vegetable garden, providing a space for relaxation, reflection, and interaction with nature.
The result is a garden that breathes authenticity, where the outdoor architecture and landscape intertwine to create a space where every element—from the forest to the lake and the pavilion—reinforces the harmony of the ensemble. This design becomes a natural extension of the original forest, organized with a sensitivity that prioritizes sustainability and a connection to the environment.
