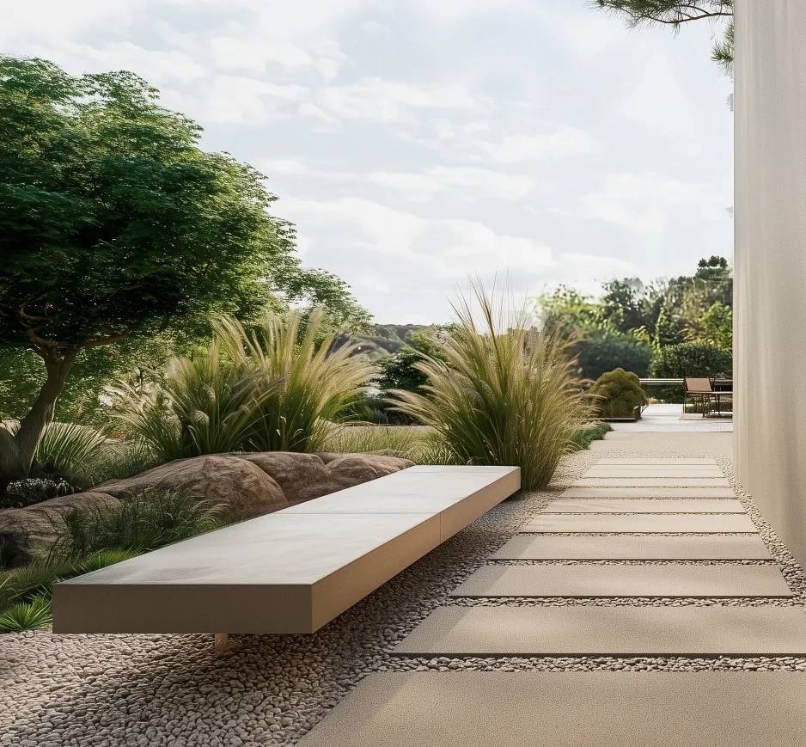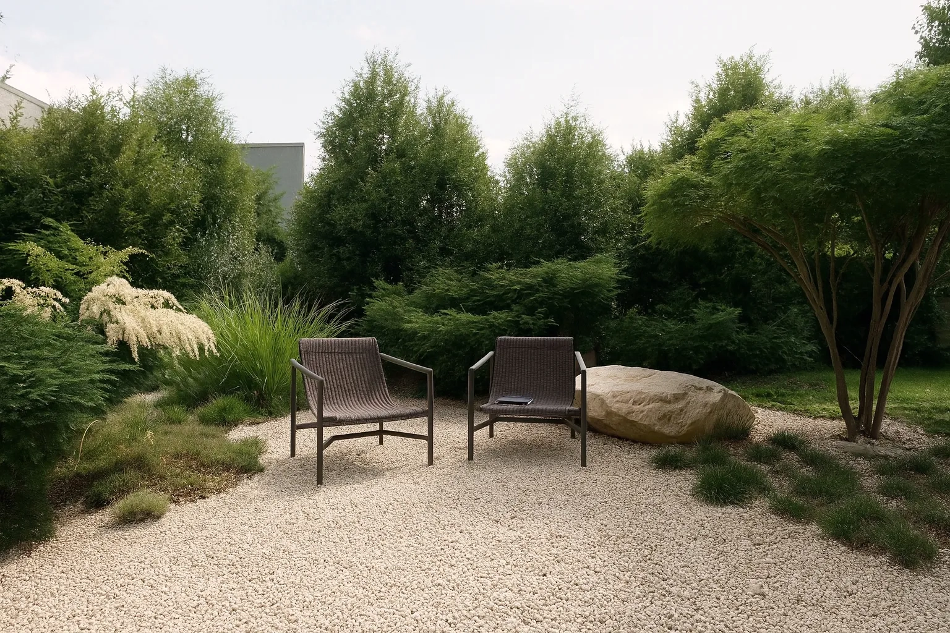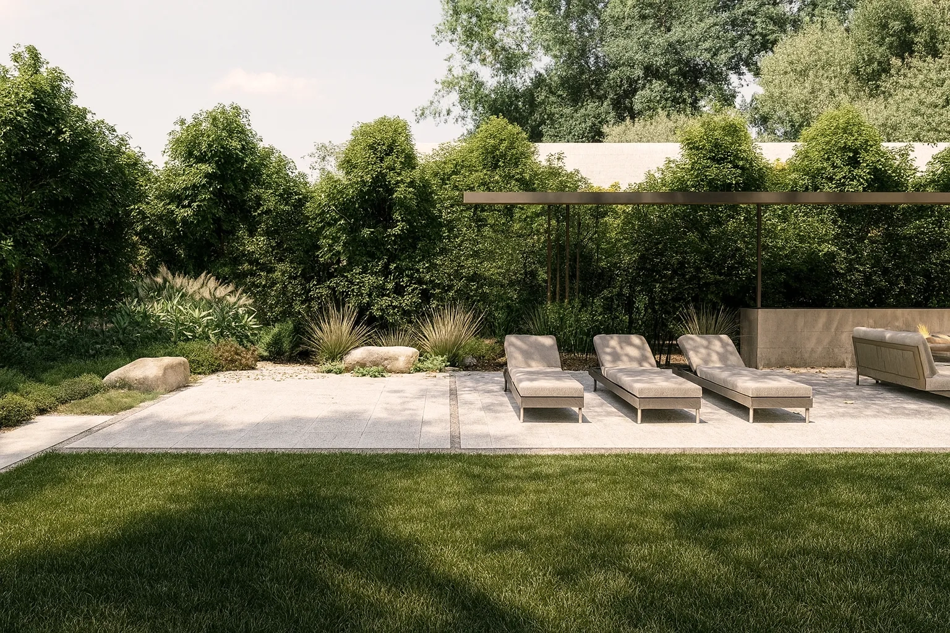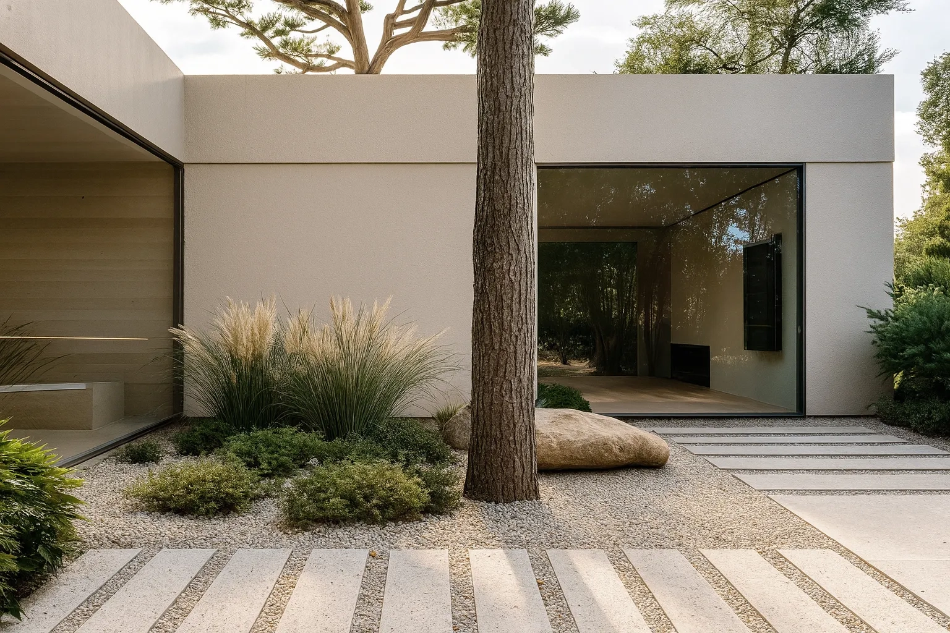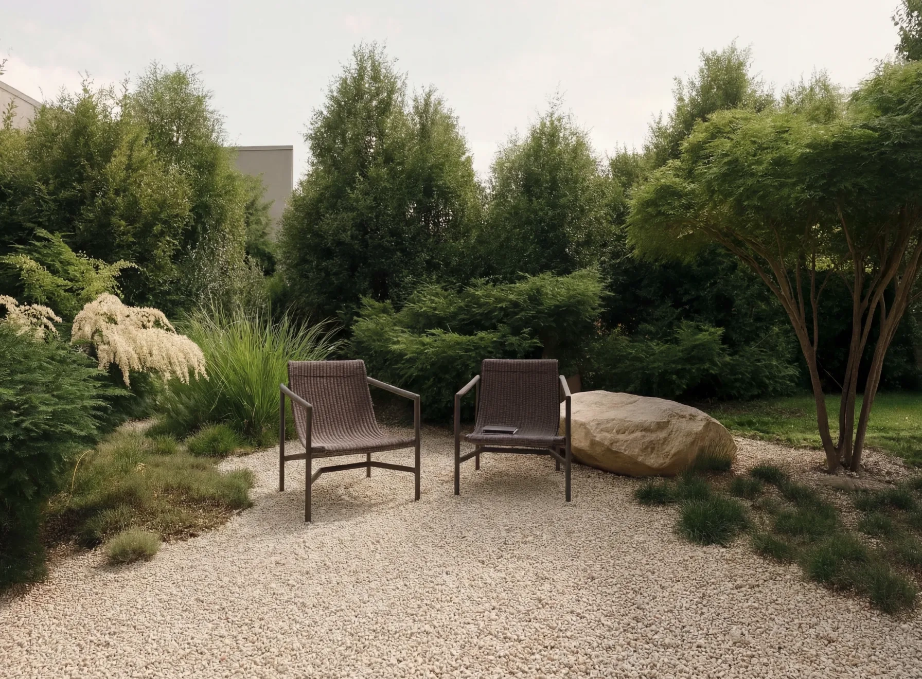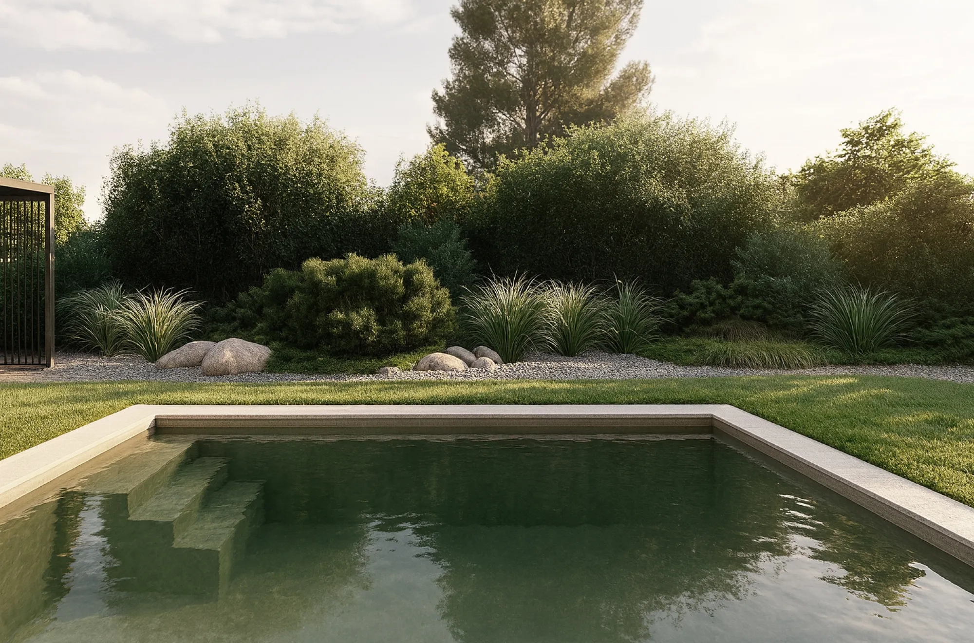A boundless garden that dissolves architecture
Date
2024-2026
Location
Majadahonda (Spain)
Type
Residential
Trees
20
Area
2.000 m²
Status
Concept
The search for an organic and fluid connection between architecture and landscape has been the central focus of this project in Majadahonda, in which we collaborated with Jacobo García-Germán’s studio. From the architectural design, the house was organized around a series of pre-existing pine trees on the plot, integrating them into its layout through interior patios and strategically placed openings for natural light. During the development of our landscape project, we took this integration one step further, dissolving the boundaries between house and garden and creating a continuous dialogue between the built and the natural environment. Through a design that enhances spatial permeability, the relationship with the green roofs, and a selection of plant species that follow the rhythm of the seasons, the garden becomes a living extension of the architecture.
A GARDEN WITHOUT BOUNDARIES: PERMEABILITY AND CONNECTION WITH ARCHITECTURE
More than just a frame for the house, the garden has been conceived as a dynamic structure that interweaves with the architecture, eliminating any clear boundary between the two projects. To achieve this, we avoided the typical solution of a house surrounded by a continuous strip of pavement. Instead, we fragmented the pathways and circulation routes, allowing the garden to reach the façades. In this way, the passageways become trails that traverse the landscape, generating a fluid journey where vegetation and architecture coexist in harmony.
This connection also extends to the green roofs, which function as an extension of the garden and reinforce the feeling of immersion in nature. From the upper floors of the house, vegetation remains the protagonist, enveloping the architectural volumes in a continuous green presence.
To enhance this integration, we analyzed the key viewpoints within the plot, shifting the garden's functional spaces away from the architecture to create new perspectives. As a result, a pool pavilion was designed with metalwork elements that cast shadows and create a new focal point. From this pavilion, the house appears framed by the pines, highlighting the relationship between the tree canopies and the architecture.
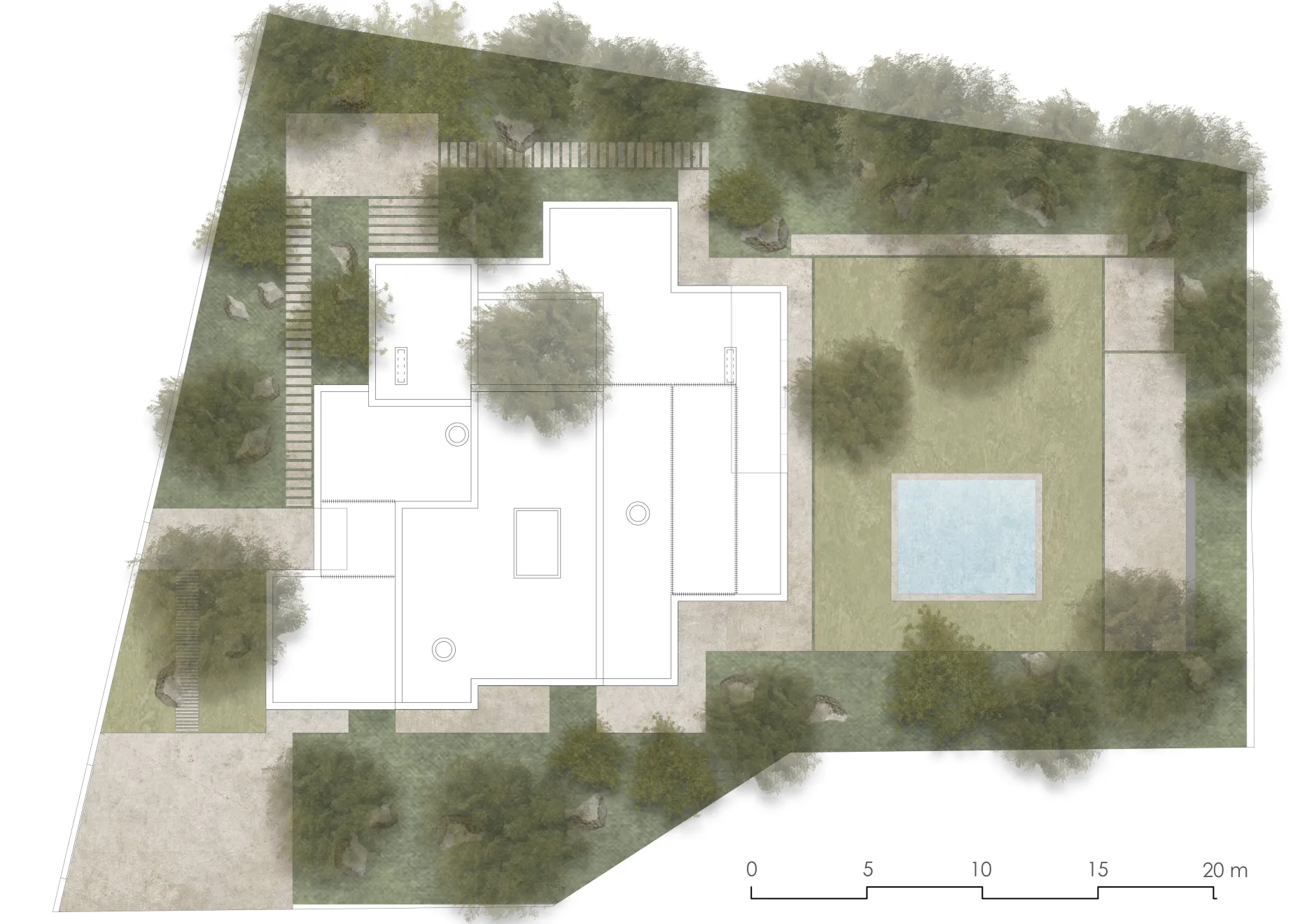
DESIGNING A GARDEN AMONG PINE TREES: CHALLENGES AND OPPORTUNITIES
Working within an established pine grove posed challenges both in terms of design and maintenance. The project was conceived with the utmost respect for these trees, requiring adaptation of pathways, seating areas, and plant selection to the existing conditions.
One of the key aspects was soil treatment and the management of pine needles. To facilitate maintenance while preserving a natural aesthetic, we opted for a combination of gravel and a small lawn in the most frequently used areas, such as the pool and recreation spaces. The gravel allows for easy upkeep through blowing, while the lawn, regularly mowed, naturally collects fallen pine needles.
Regarding vegetation structure, instead of using uniform hedge perimeters to define spaces, we designed a perimeter composed of various layers of vegetation at different heights. This approach adds dynamism to the garden’s boundaries, avoiding rigid barriers and enabling a more organic transition between the built space and the surrounding landscape.
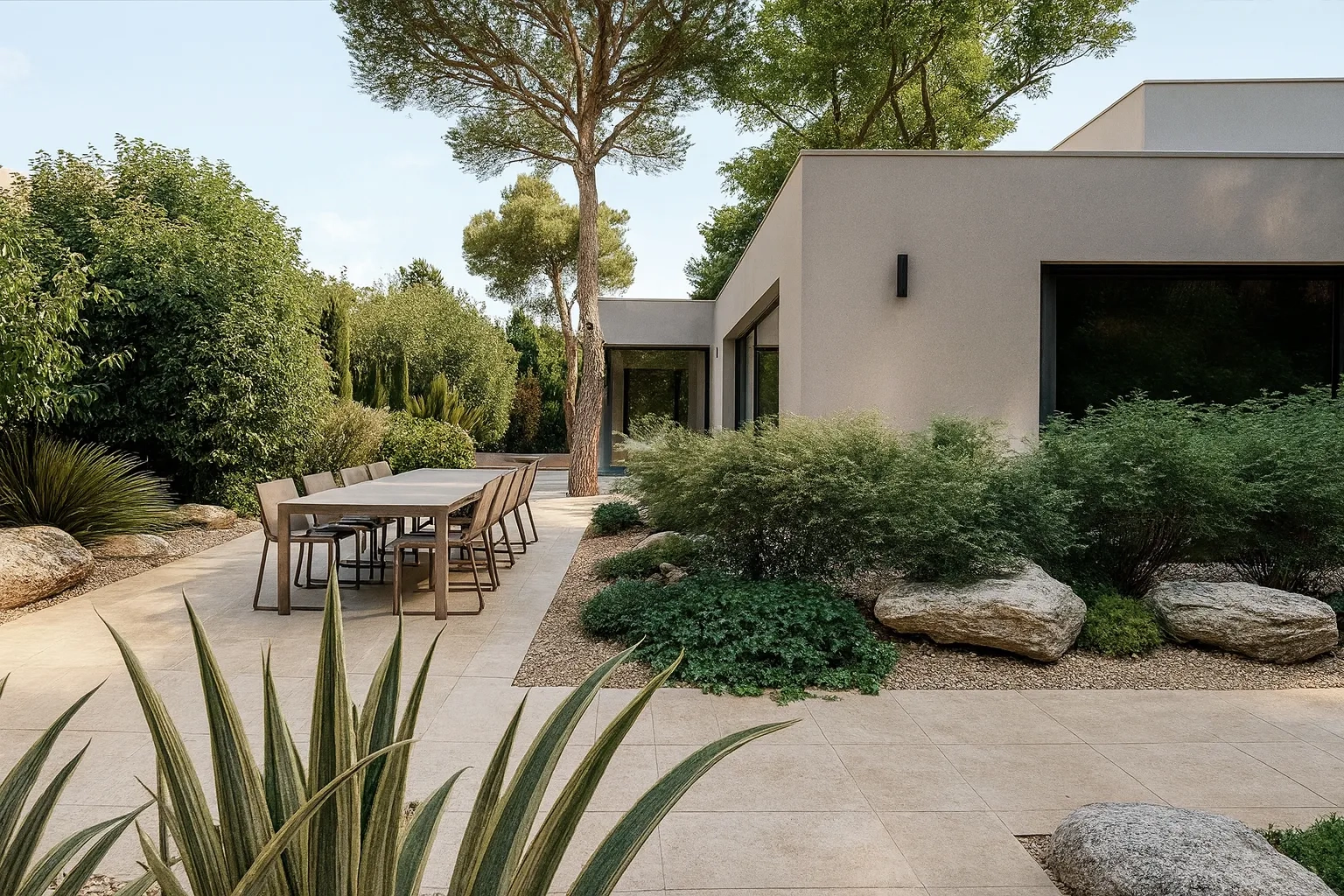
For viewpoints that required screening, we selected evergreen species complemented by subtle touches of deciduous plants, creating a landscape that evolves throughout the year. In areas with a strong ornamental presence, we incorporated grasses and flowering plants to provide contrast. To transition between these and the more structural elements of the garden, we introduced a middle layer of small shrubs.
The result is a naturalized garden, where the passage of time becomes part of its aesthetic. Rather than a rigid, meticulously controlled space, this garden embraces the fall of leaves, seasonal changes, and the interaction with the climate as essential elements of its identity.
