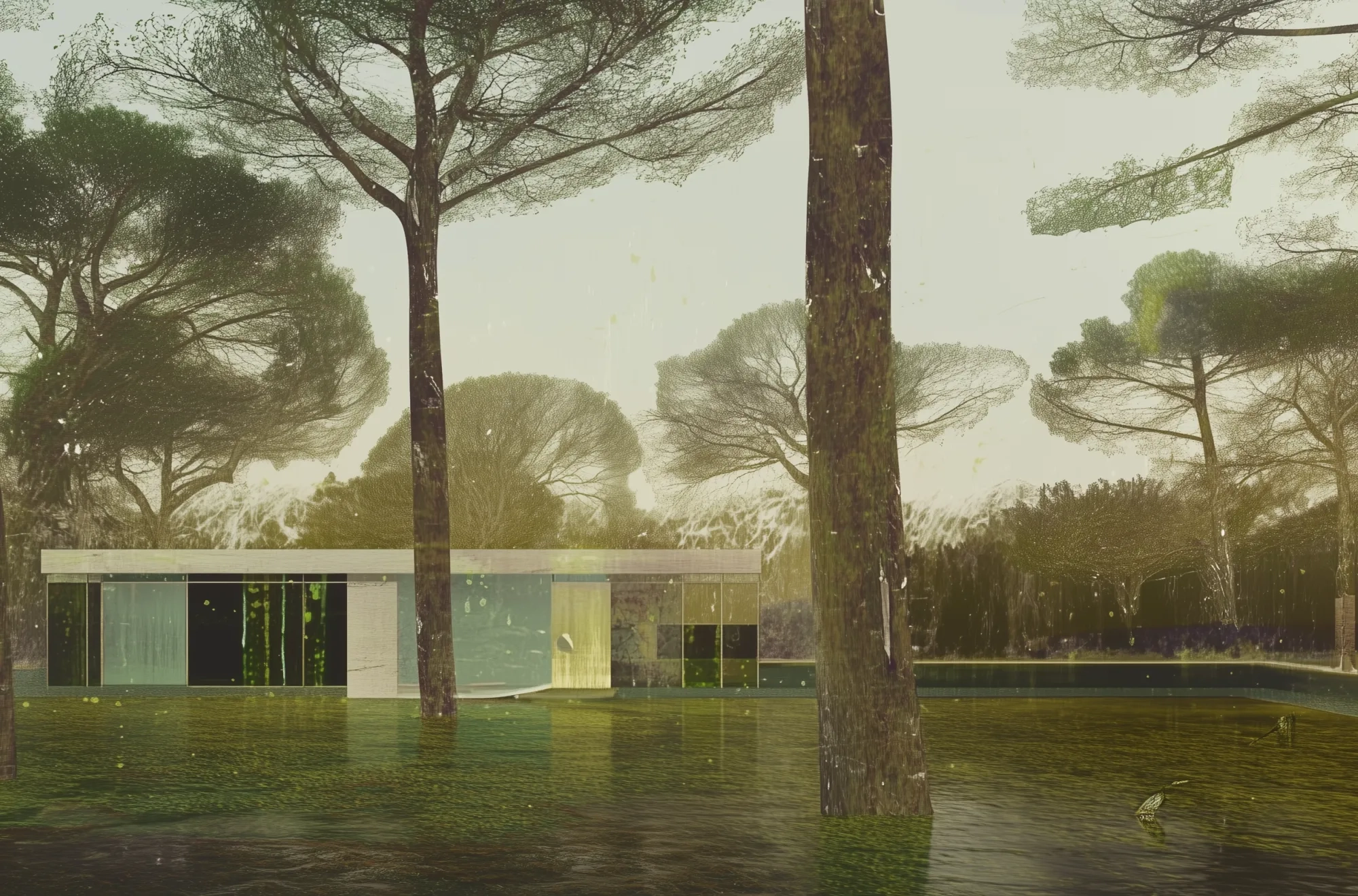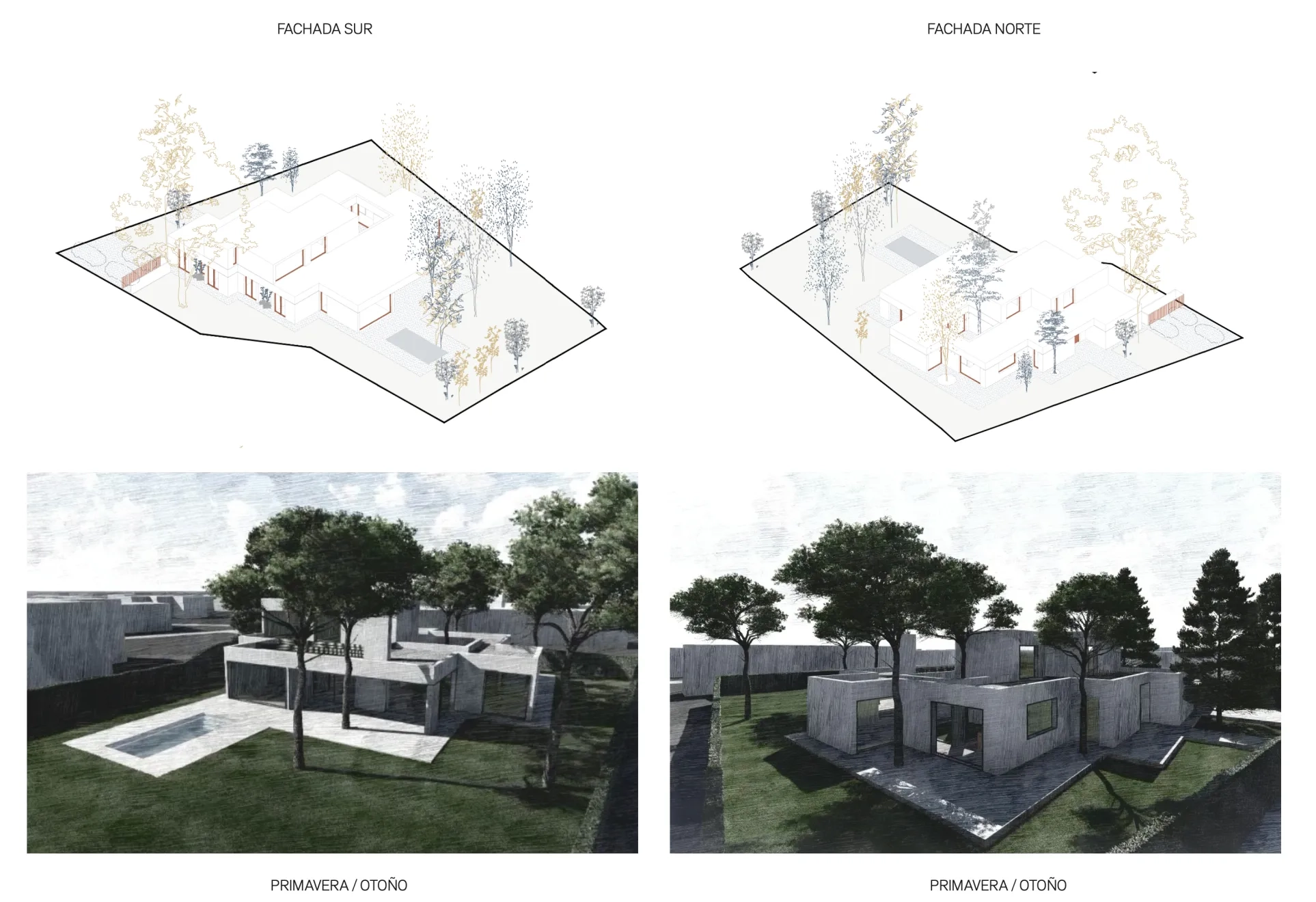New project in collaboration with GARCÍAGERMÁN ARQUITECTOS
From the outset, the architectecture team’s proposal has demonstrated a special respect for the context in which the home will be situated: the existing trees were to be preserved.

Date
November 2024
Type
Projects
We are starting a new project in collaboration with the studio of Jacobo García Germán for the design of the garden of a single-family home located in a residential area on the outskirts of Madrid.
From the outset, the architectural team’s proposal has shown a special respect for the context in which the home will be situated. The existing trees were to be preserved, integrating them into the architectural design and utilizing their presence as an essential resource rather than imposing an intervention that displaces them. This approach, which prioritizes collaboration with the landscape, clearly defines the working methodology that both teams will follow throughout the process.

The plot, covering an area of nearly 2,000 square meters, features well-established trees that serve as the backbone of the connection between the house and the garden. To ensure the preservation of these specimens, a thorough phytosanitary and structural study has been conducted. This analysis not only allows us to assess the condition of each tree but also to determine how they will interact with the proposed infrastructure. Thus, the relationship between landscaping and architecture takes on special importance, as we have carefully analyzed the root systems to ensure that the foundation of the house does not damage the roots or compromise the stability of the trees. Similarly, we have studied the aerial structures to avoid conflicts with the construction and to guarantee safe and efficient maintenance, always prioritizing the safety of the future residents.
The garden design has also been developed with sustainability principles in mind. For this, lawn areas have been minimized to maintain very low water consumption. Additionally, it has been decided to avoid waterproofing any part of the garden, promoting the free flow of water. This approach not only contributes to the hydrological balance of the land but also directly supports the healthy growth of the trees.

The project also includes a careful study of the pathways within the garden, aiming to create routes that offer different perspectives of the plot and frame the house from strategic angles. These pathways will guide users through the space and connect shaded areas and rest spots designed to enhance the surroundings. To define the garden's zoning, shadow studies have been conducted to determine the optimal spaces for each use.
Finally, the architect's proposal incorporates green roofs in different areas of the house, further strengthening the integration of the architectural design with its surroundings and prioritizing sustainable solutions. At DSTUDIO, we are designing a garden that extends this philosophy outward, creating a space that complements and amplifies the connection between the architecture and the site while respecting and enhancing its natural context.
